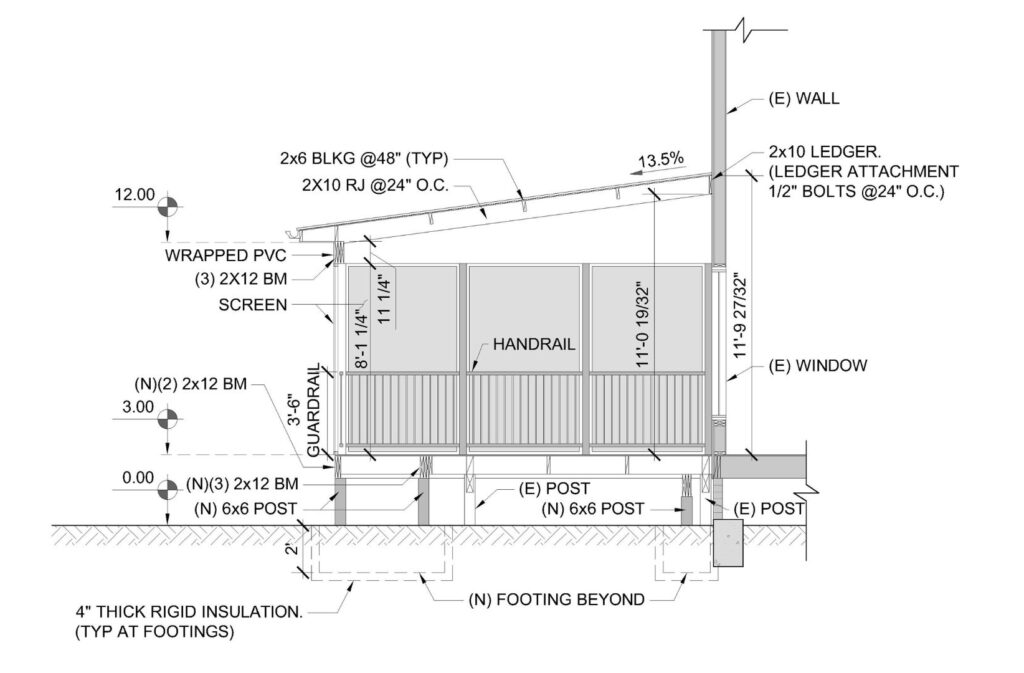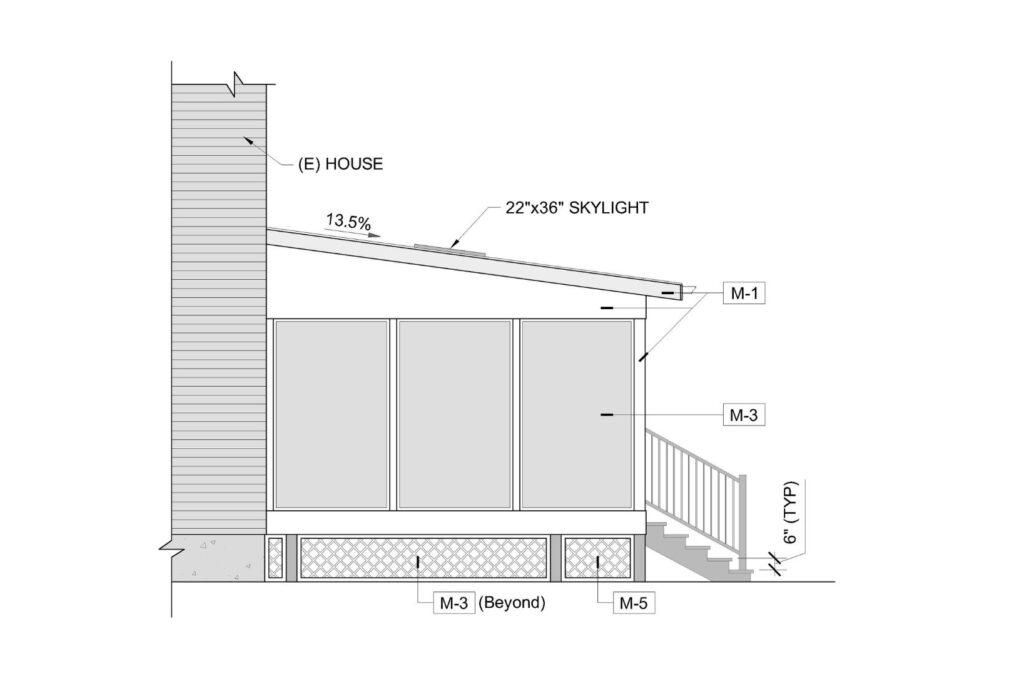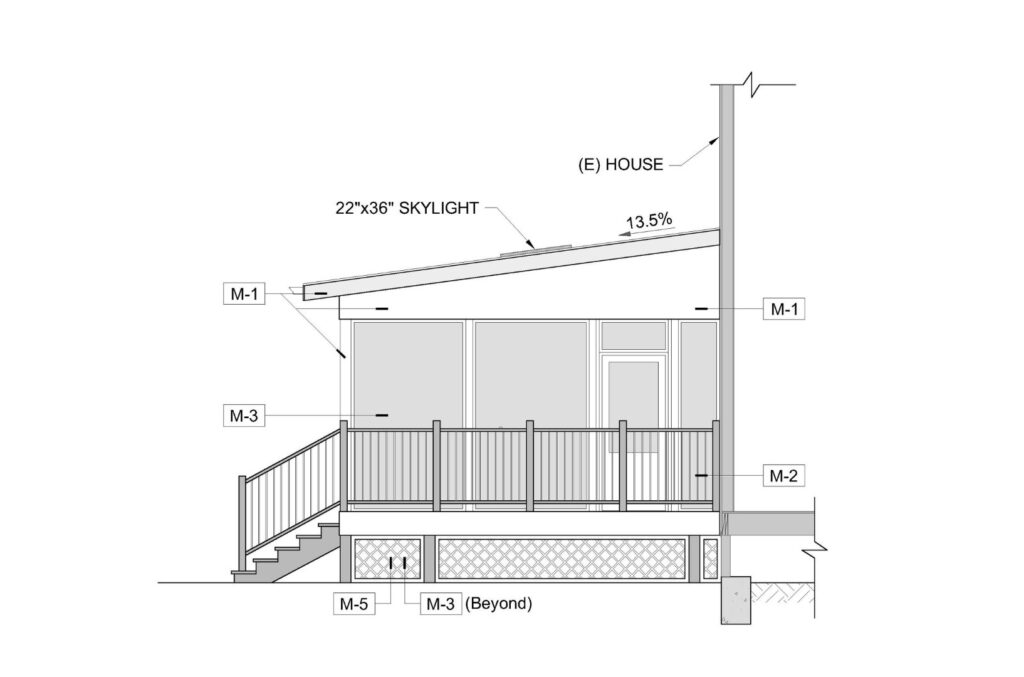Screen Porch Drawing
Screen Porch Drawing
Explore the seamless fusion of indoor comfort and outdoor living with our inviting screen porch design.
VIRGINIA
VIEW PROJECT
Design Brief
Design Brief
This project includes a comprehensive drawing of a screen porch, complete with a detailed floor plan. The design features a well-organized layout that maximizes space and comfort. Thoughtful consideration has been given to the placement of doors, windows, and seating areas, ensuring optimal functionality and flow.
The screened enclosure allows for an enjoyable outdoor experience, free from pests, while seamlessly integrating with the home’s existing architecture. The design also incorporates elements that enhance natural light and ventilation, creating a versatile space for relaxation and entertainment throughout the year.
The screened enclosure allows for an enjoyable outdoor experience, free from pests, while seamlessly integrating with the home’s existing architecture. The design also incorporates elements that enhance natural light and ventilation, creating a versatile space for relaxation and entertainment throughout the year.
Drawings
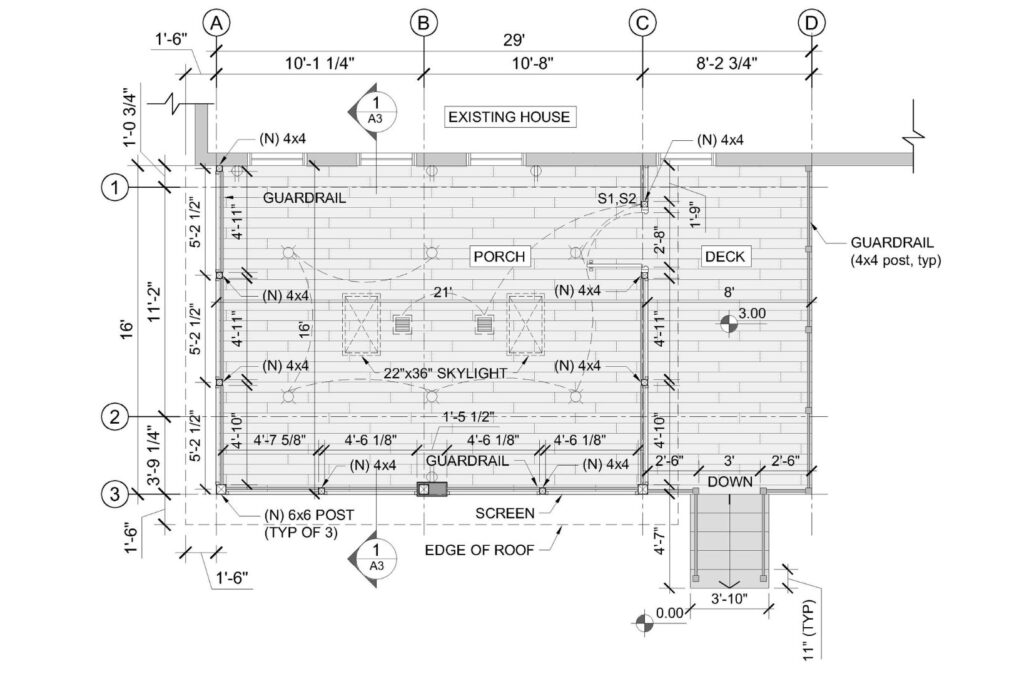
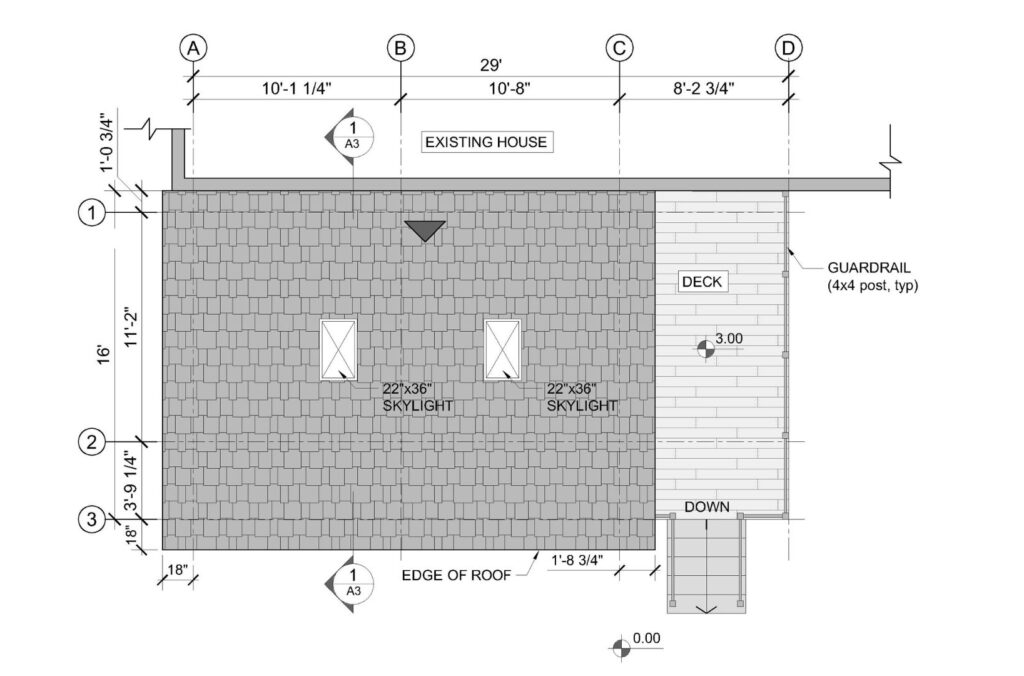
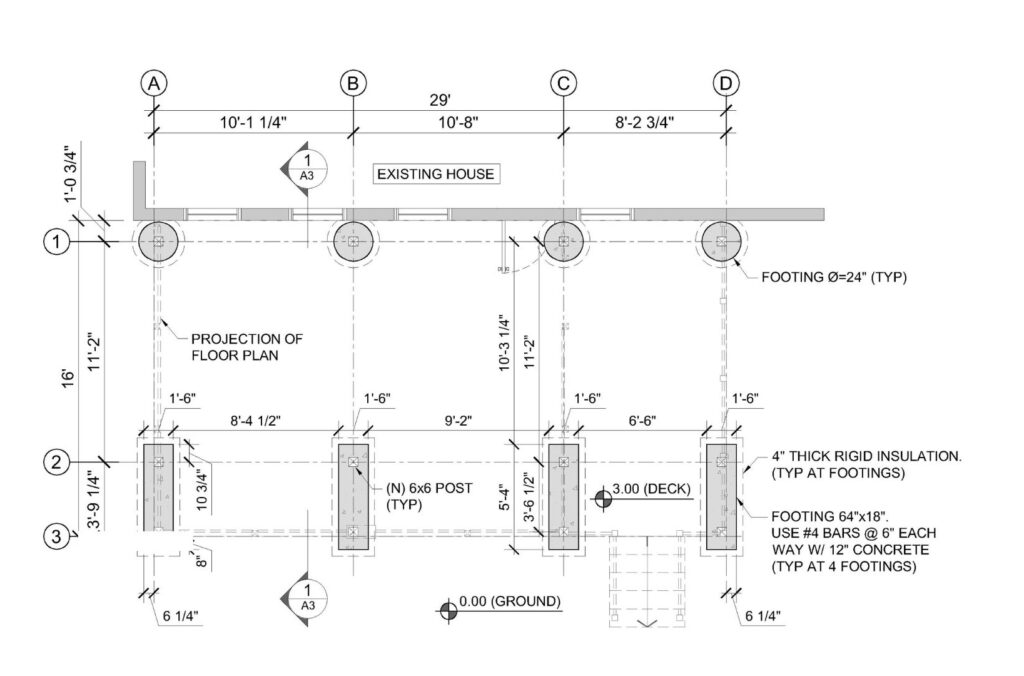
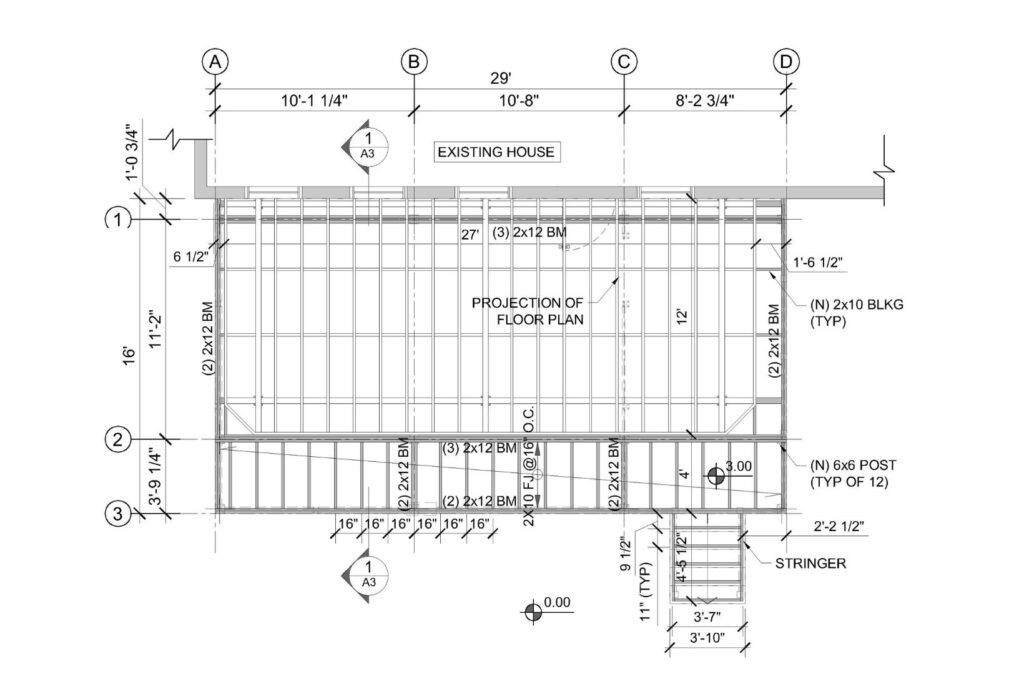
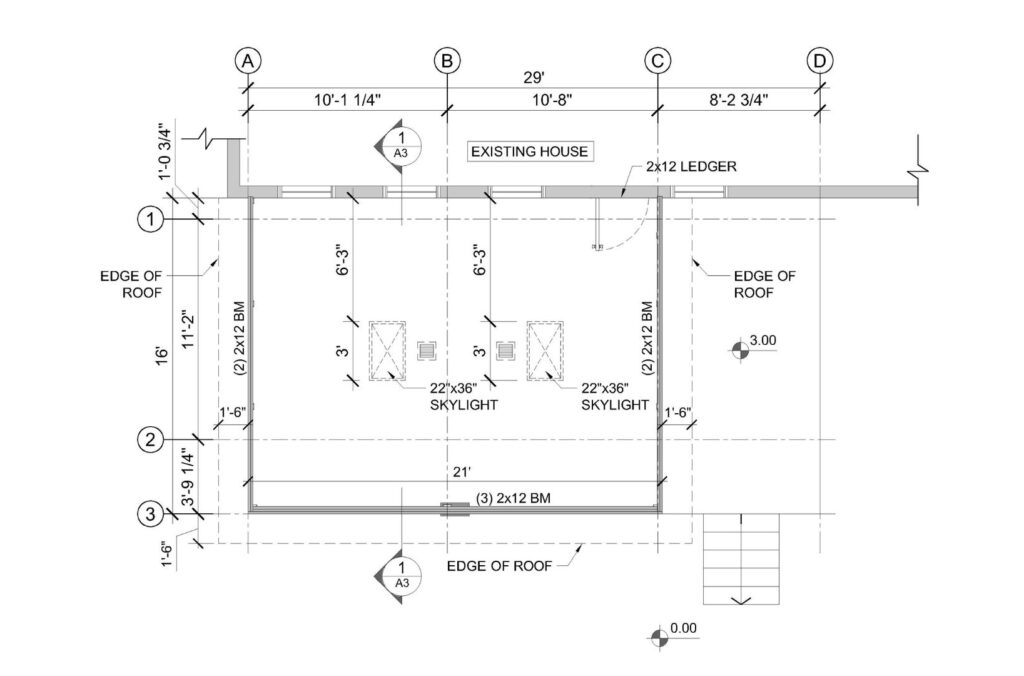
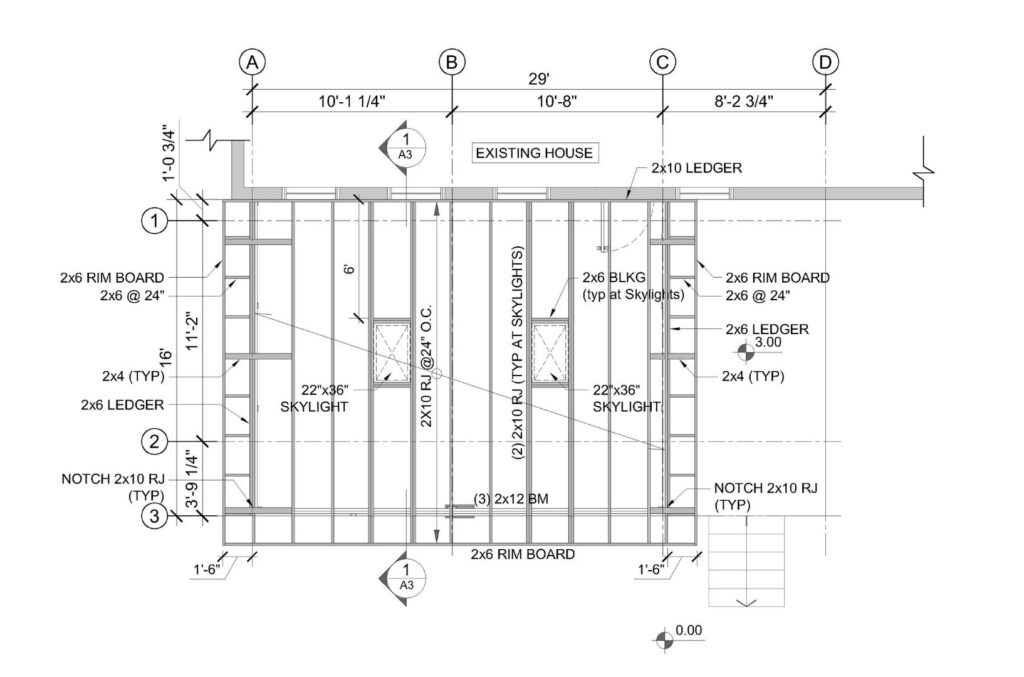
Drawings
