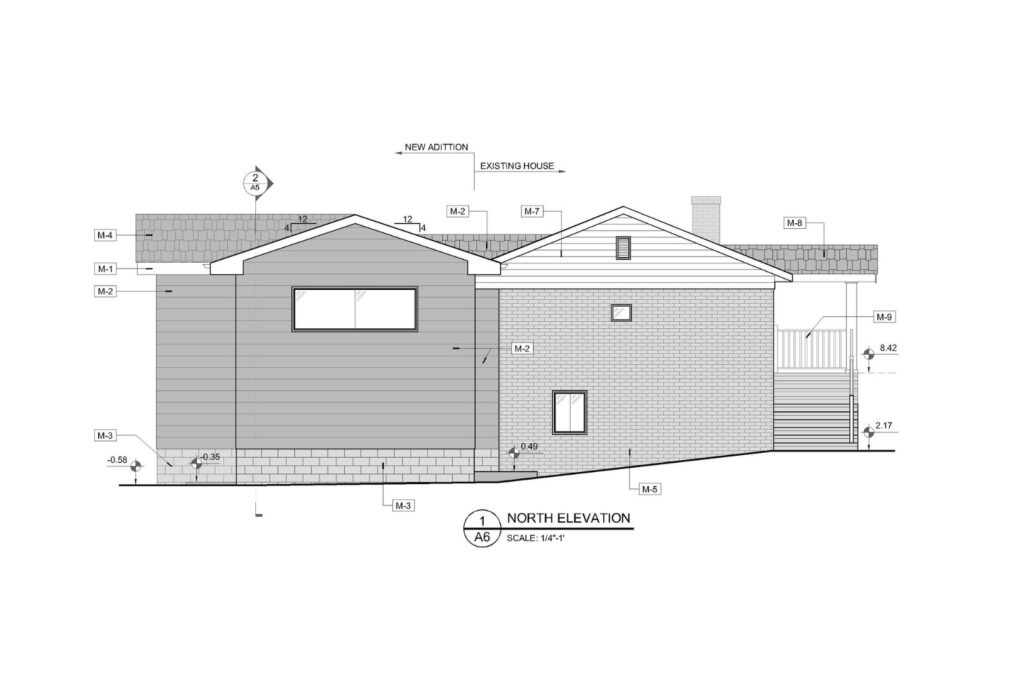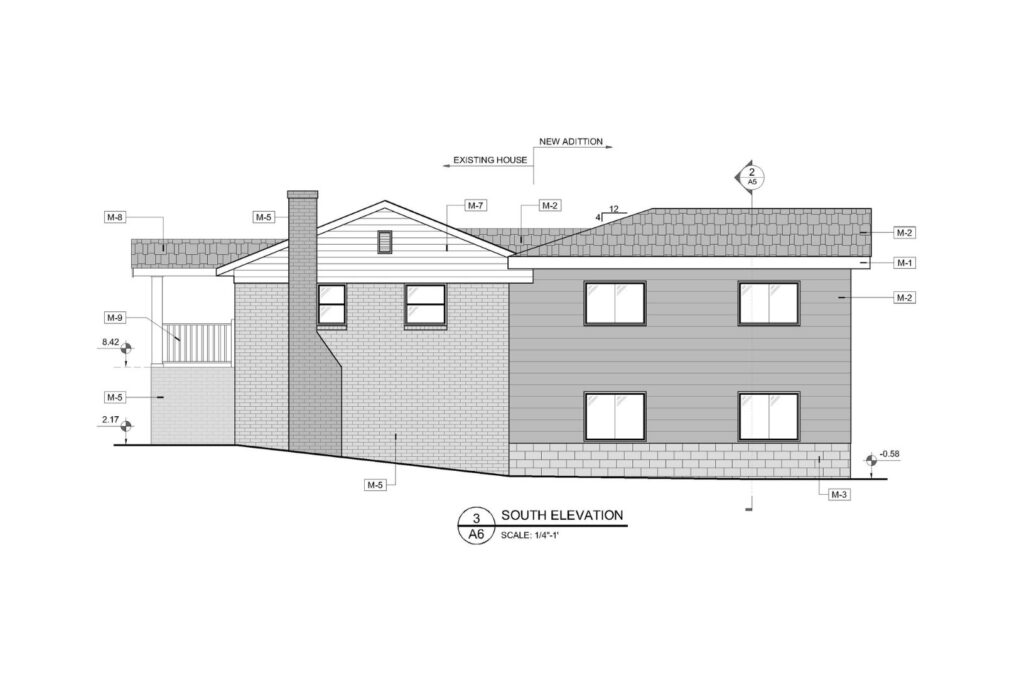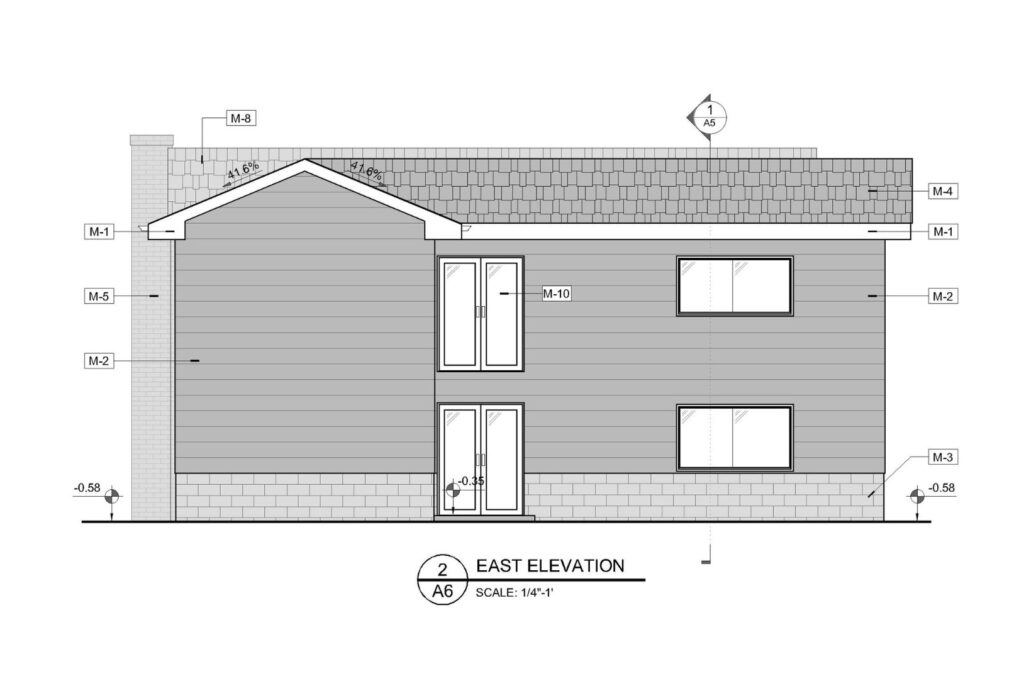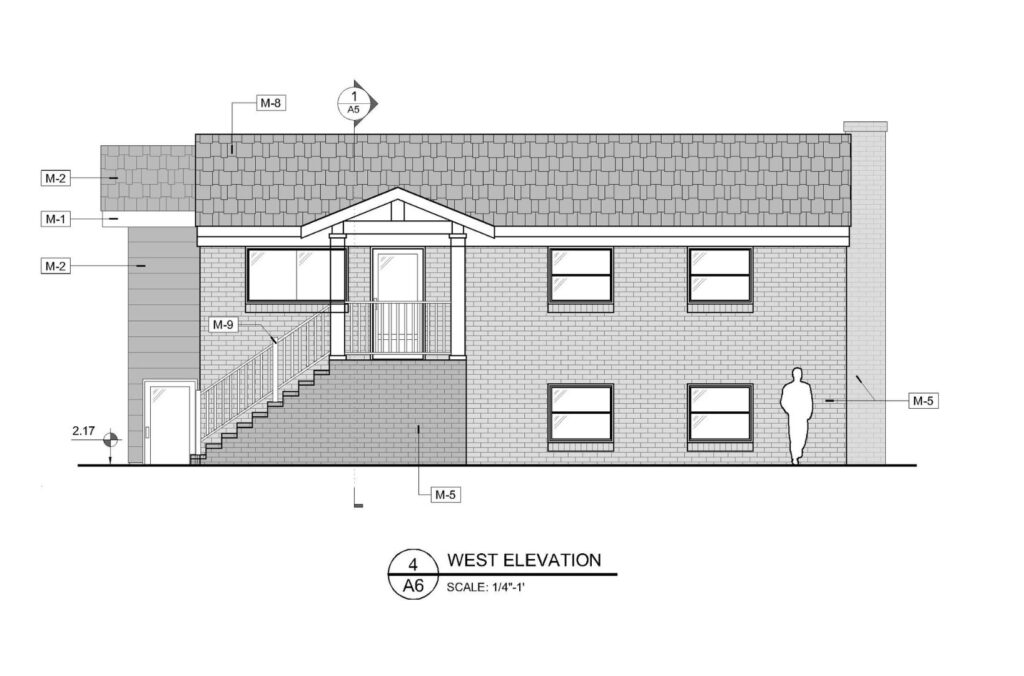home addition Drawing
Home addition Drawing
Explore our detailed drawings for seamless home additions that enhance your space.
VIRGINIA
VIEW PROJECT
Design Brief
Design Brief
This project features a detailed drawing for an addition, showcasing the design and layout of the new space. The drawing includes essential elements such as floor plans, elevations, and structural details to ensure seamless integration with the existing structure.
The addition is designed to enhance functionality and aesthetic appeal, providing a clear vision for the expanded area.
Drawings
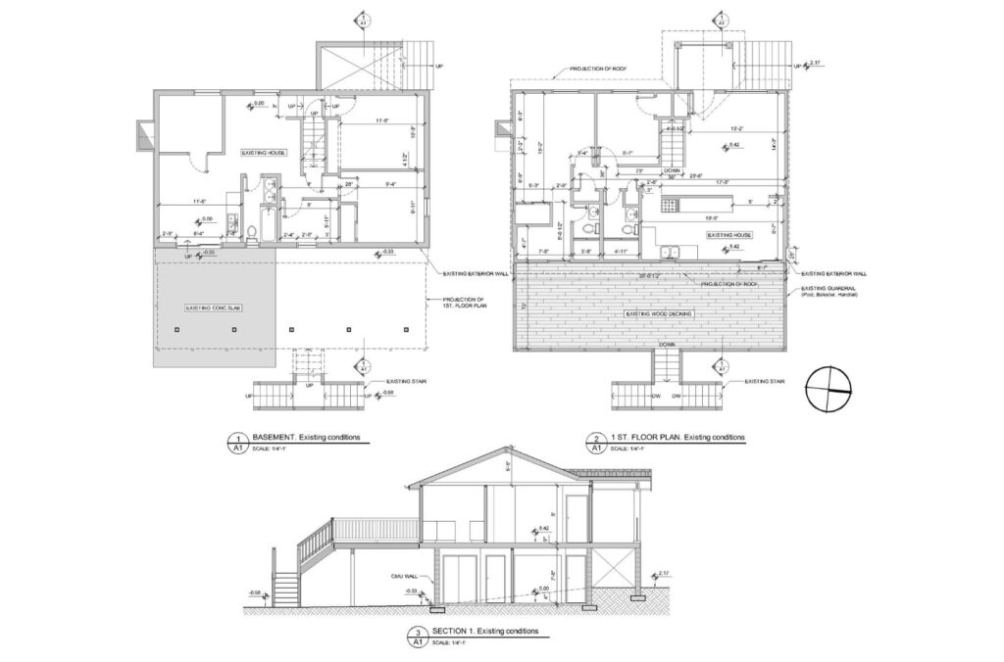
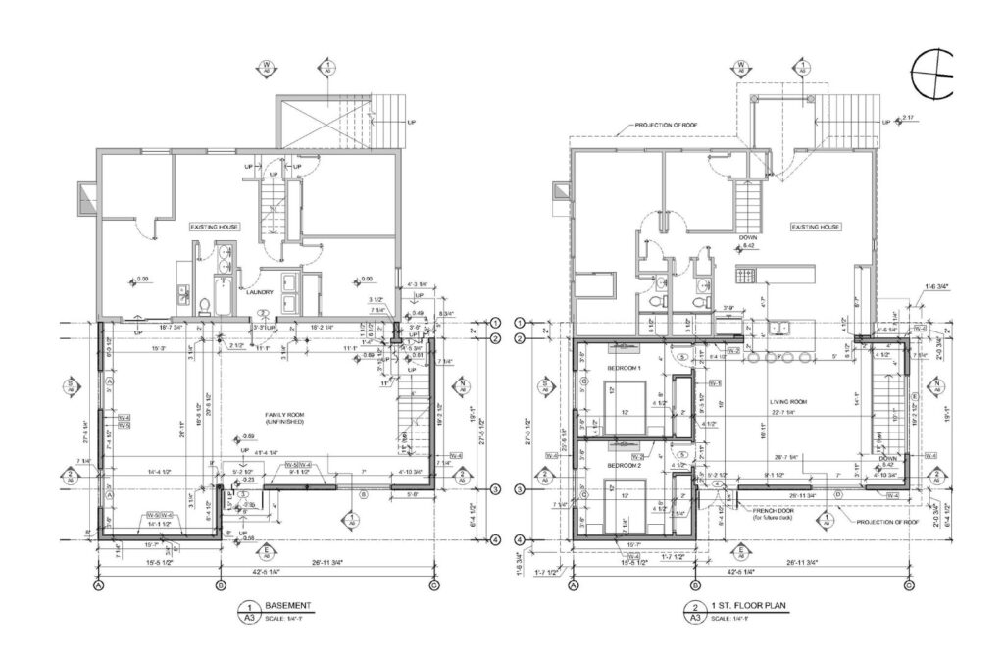
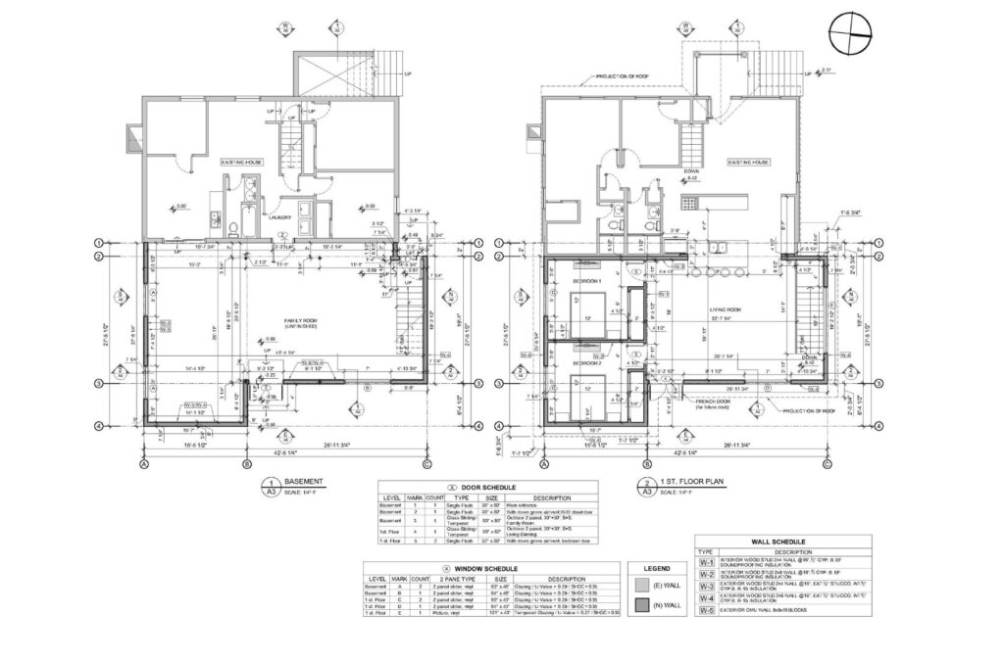
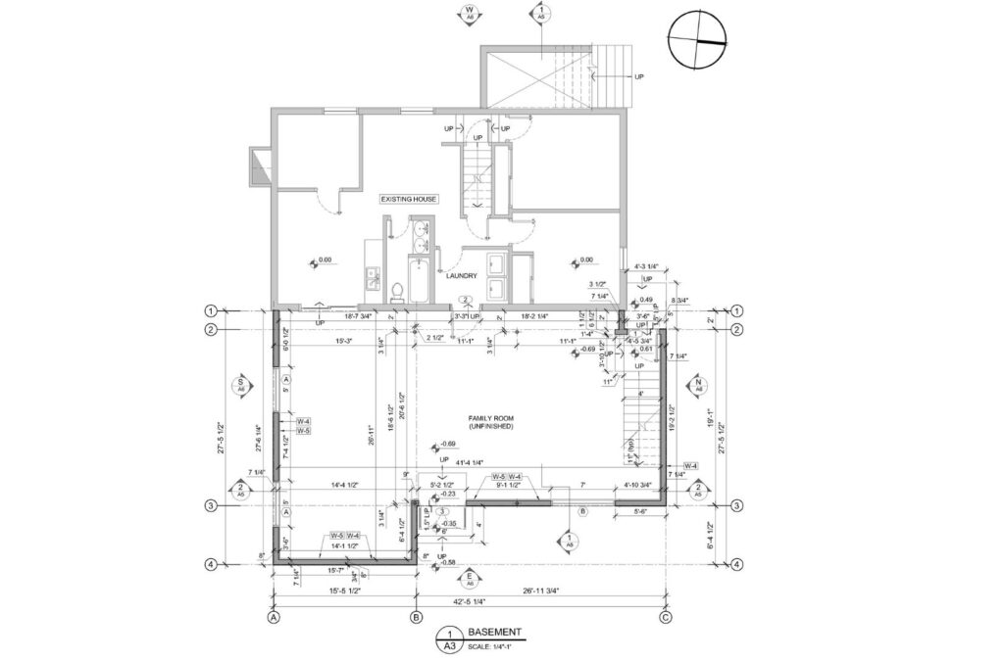
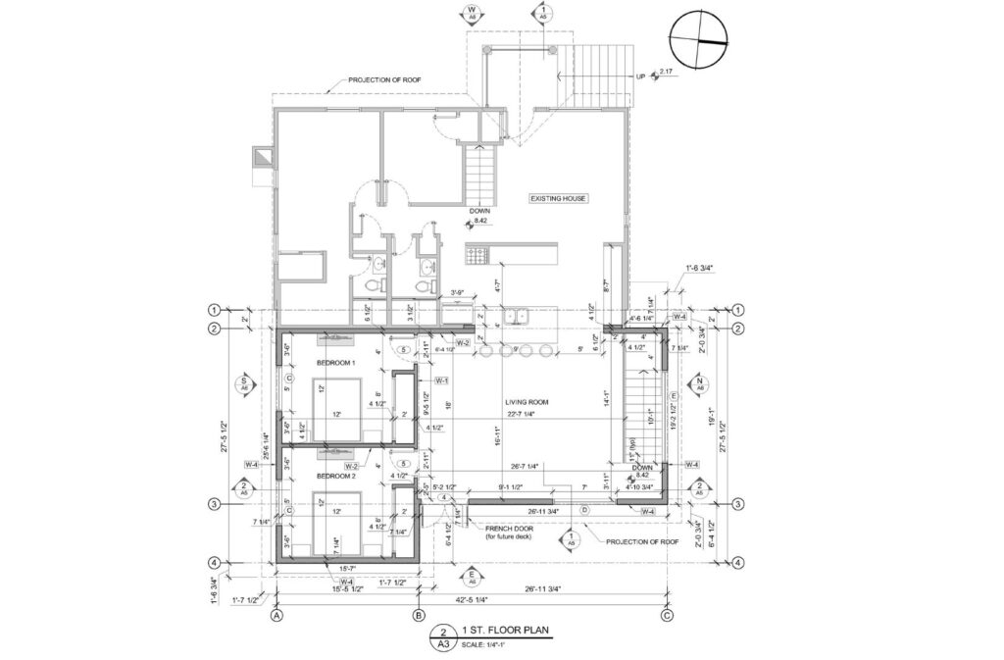
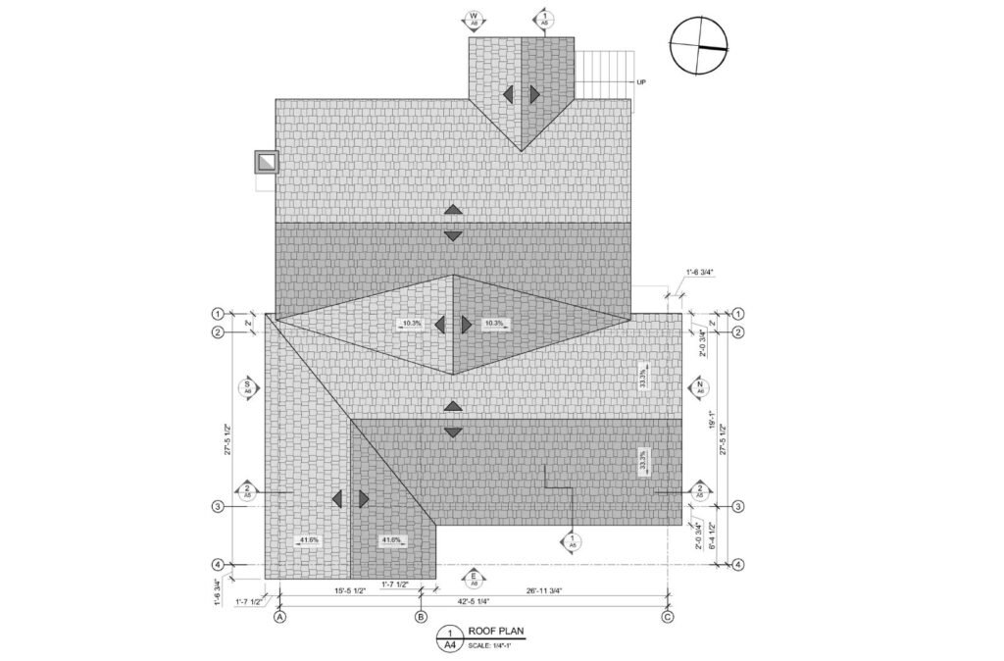
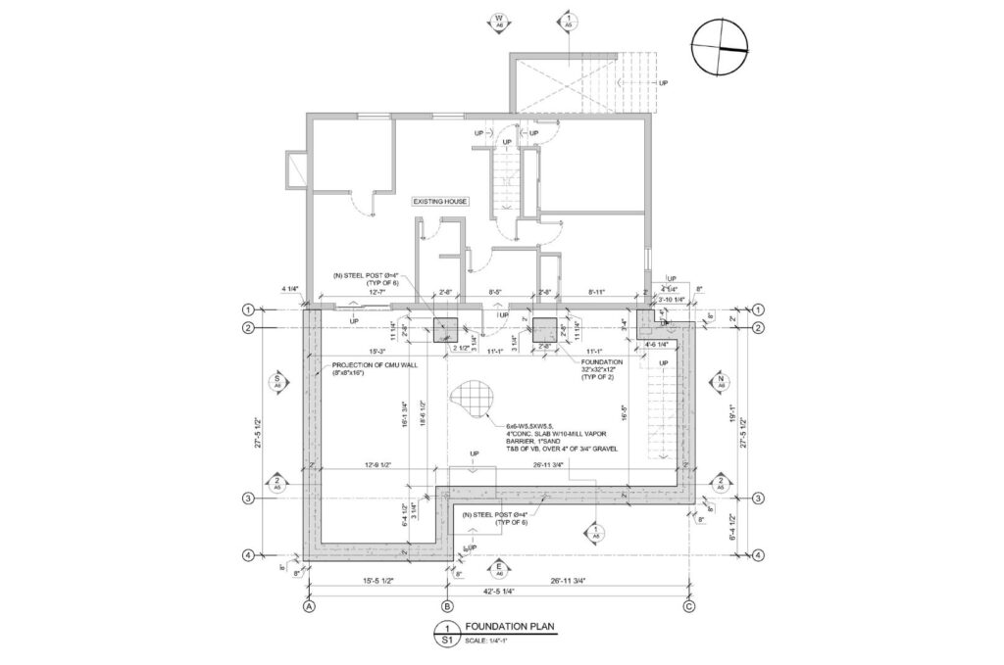
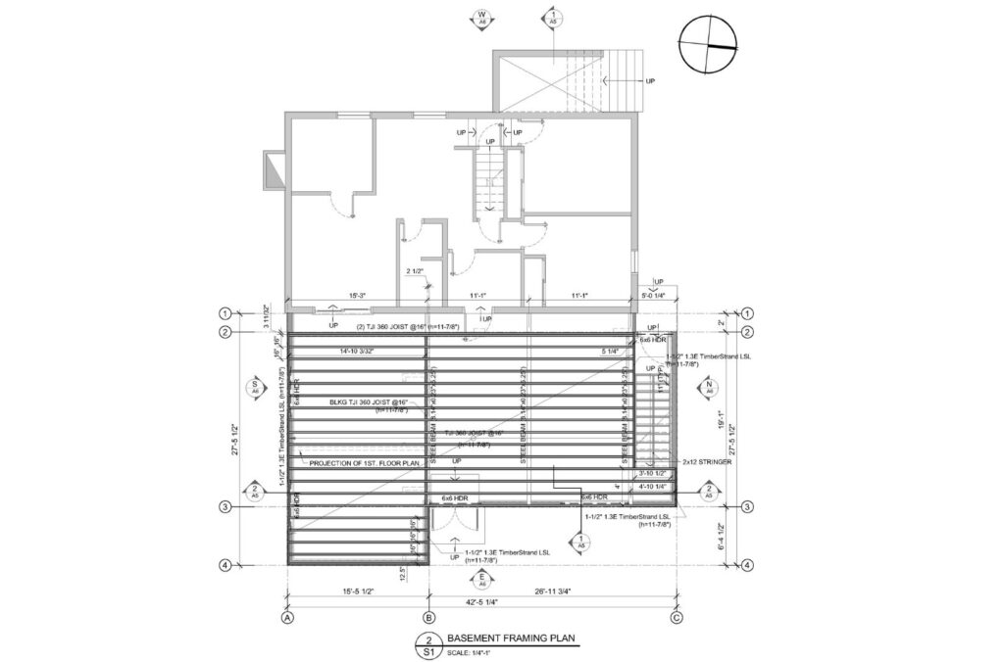
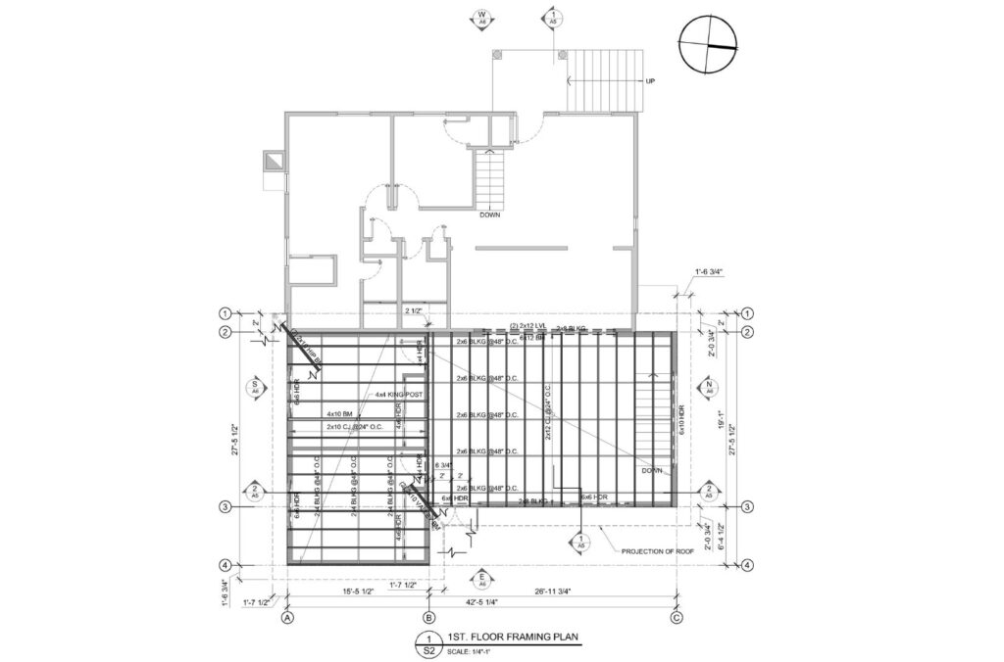
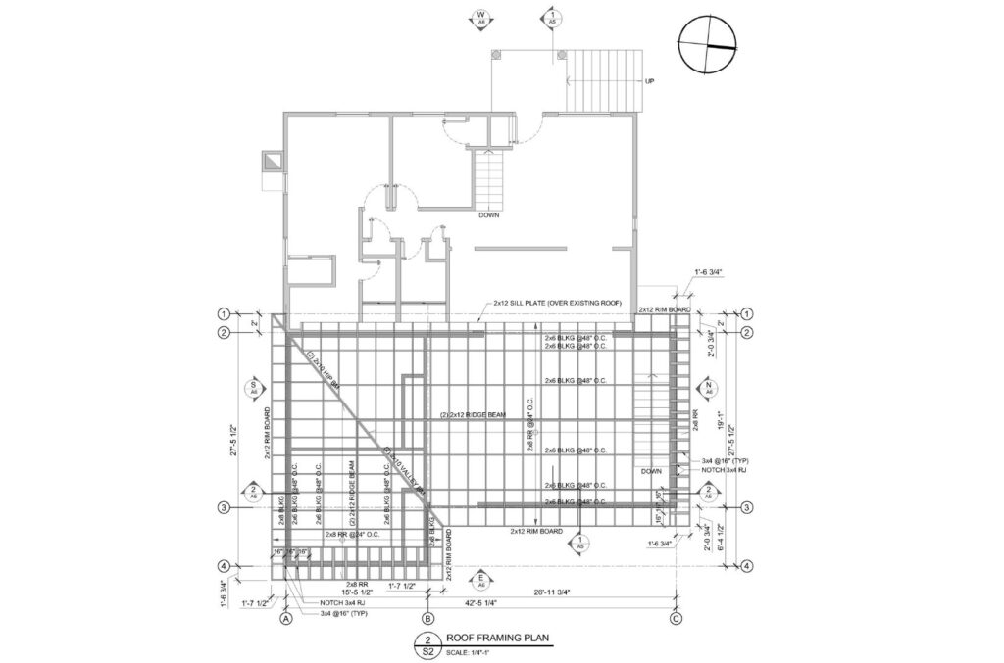
Drawings
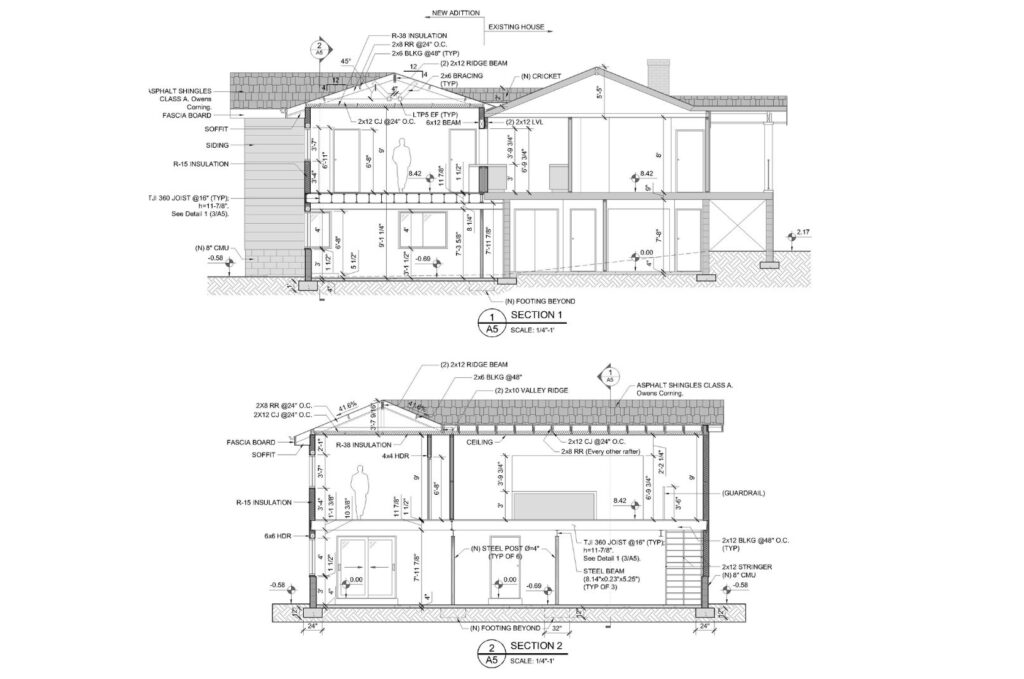
Drawings
