When planning to expand your home, having clear, detailed architectural drawings is essential. At PLF Design and Remodeling, we provide comprehensive addition drawings that ensure your project is built on a solid foundation—literally and figuratively. These drawings are the backbone of any successful addition, helping both clients and contractors visualize the final result and navigate the construction process smoothly.
Here’s a look at what our typical addition drawing set includes:
Existing Conditions Plan
Before we design your new space, we document what’s already there. The existing conditions plan includes accurate measurements, layout, and structure of your current home. This ensures that the addition integrates perfectly with the existing architecture.
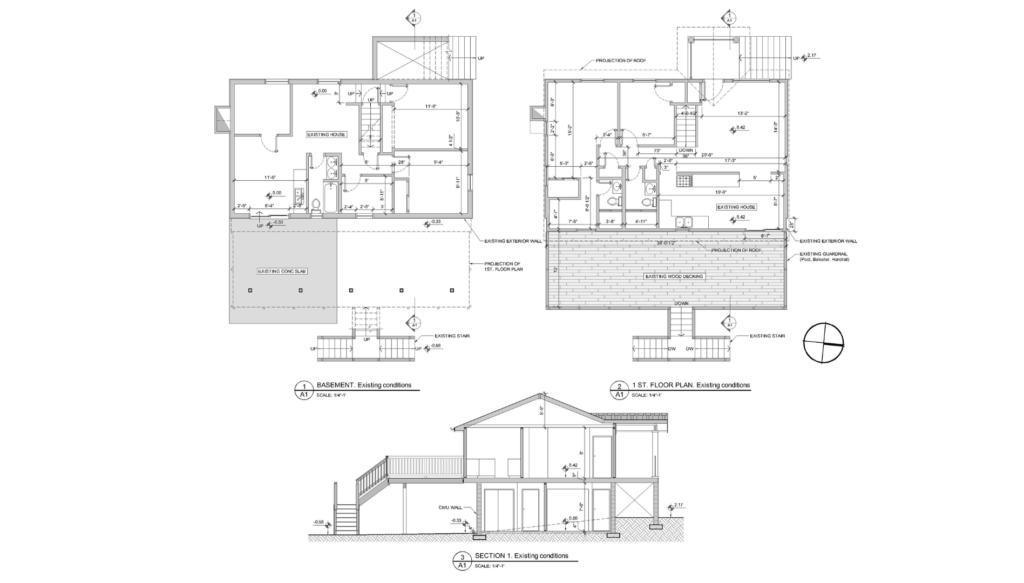
Basement Plan
If your addition extends to or connects with the basement, we provide a full basement plan. It outlines wall placements, structural supports, and mechanical systems—making sure the foundation is sound from the ground up.
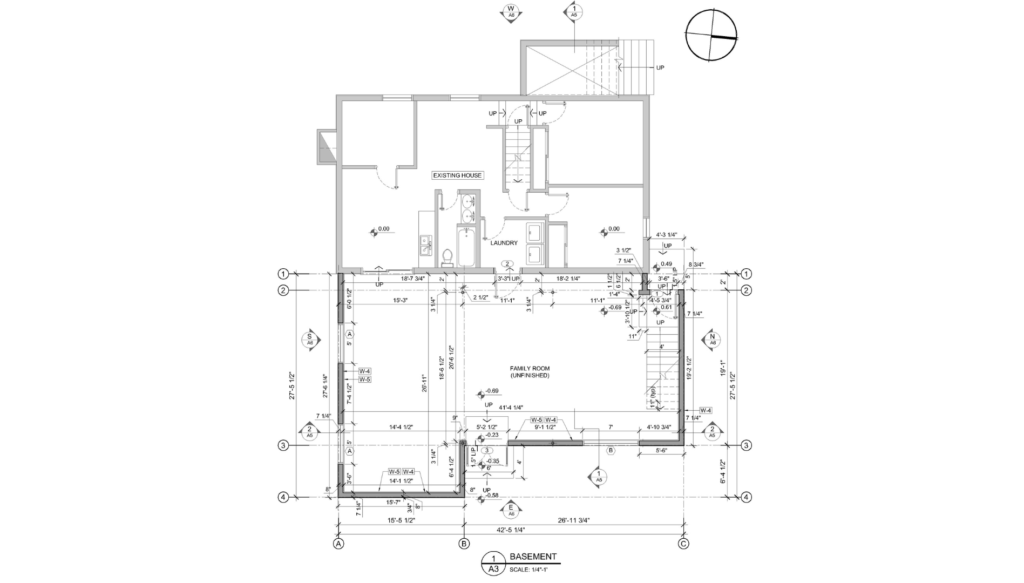
1st Floor Plan
This drawing details the layout of the new space on the main level. From room configuration to door and window placements, the 1st floor plan shows how your addition flows with your current home.
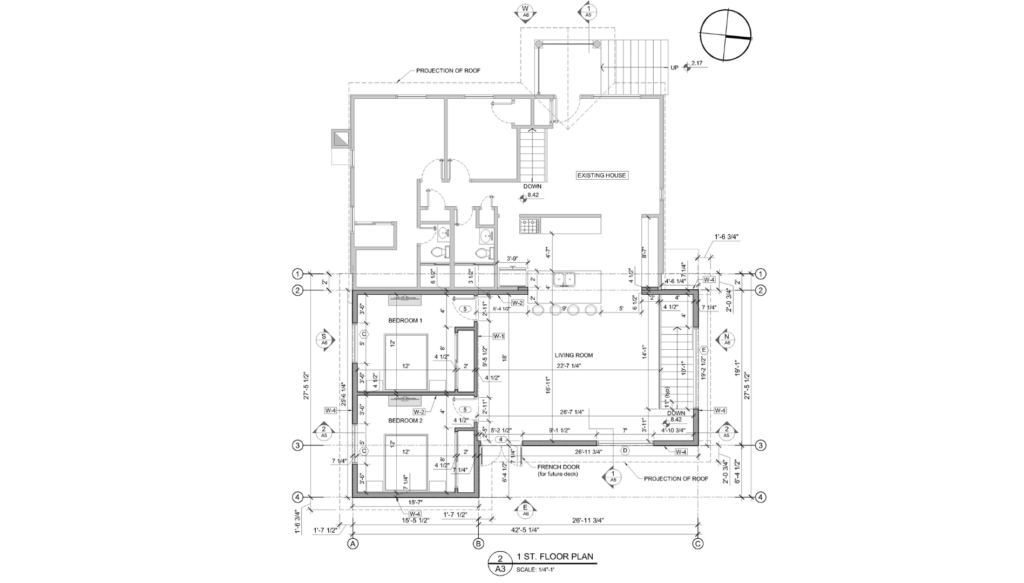
Foundation Plan
A strong addition needs a strong base. Our foundation drawings include critical structural elements like footings, piers, walls, and slabs—everything your builder needs to lay the groundwork for a safe, lasting structure.
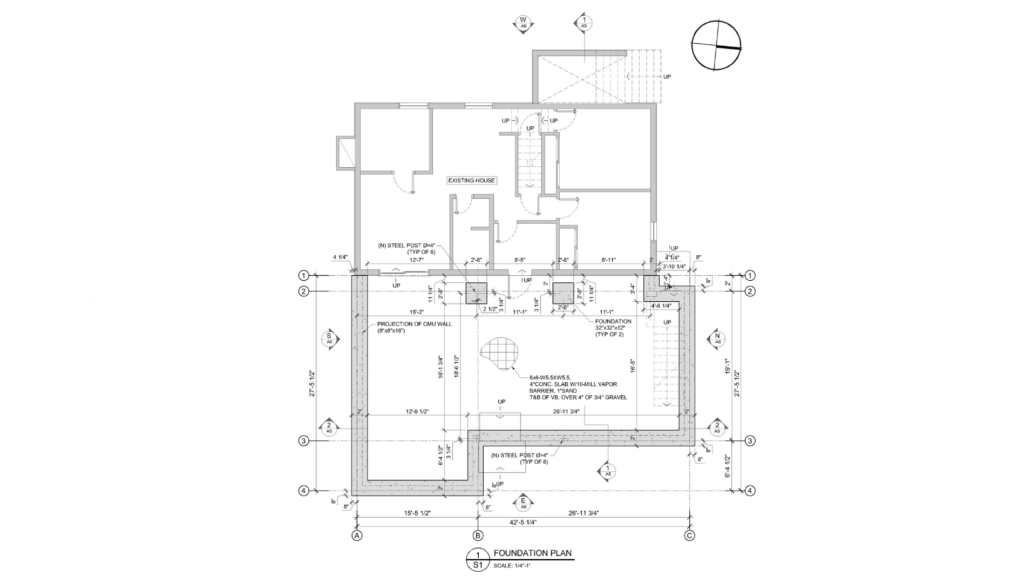
Elevations
Elevations are exterior views of your home from different sides. These drawings show how your addition will look from the outside, including materials, window sizes, roof lines, and architectural details—perfect for visualizing curb appeal.
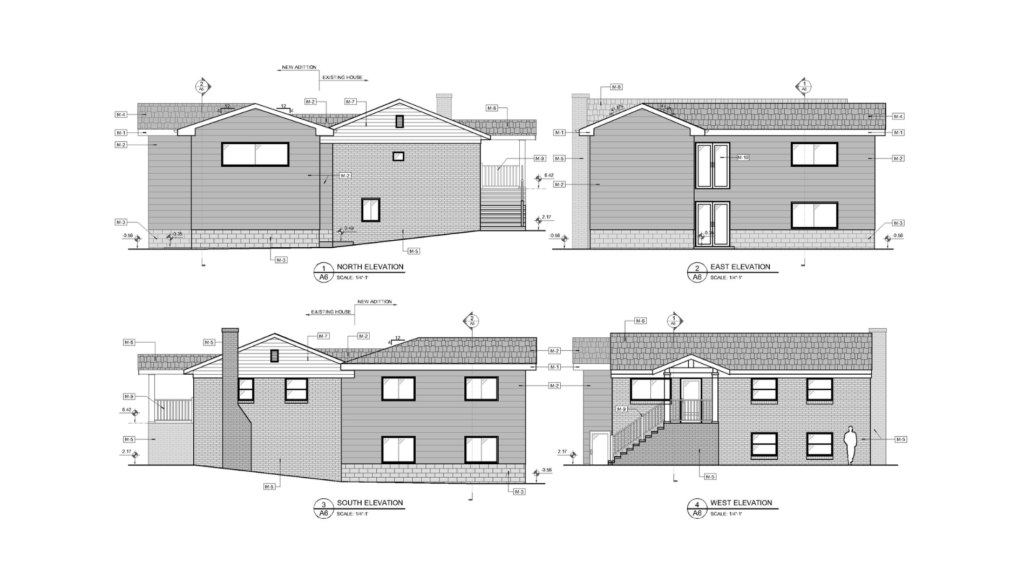
Sections
Sections are vertical “cut-through” views that reveal how different parts of your home connect across levels. They provide key information about ceiling heights, floor thicknesses, roof structure, and more.
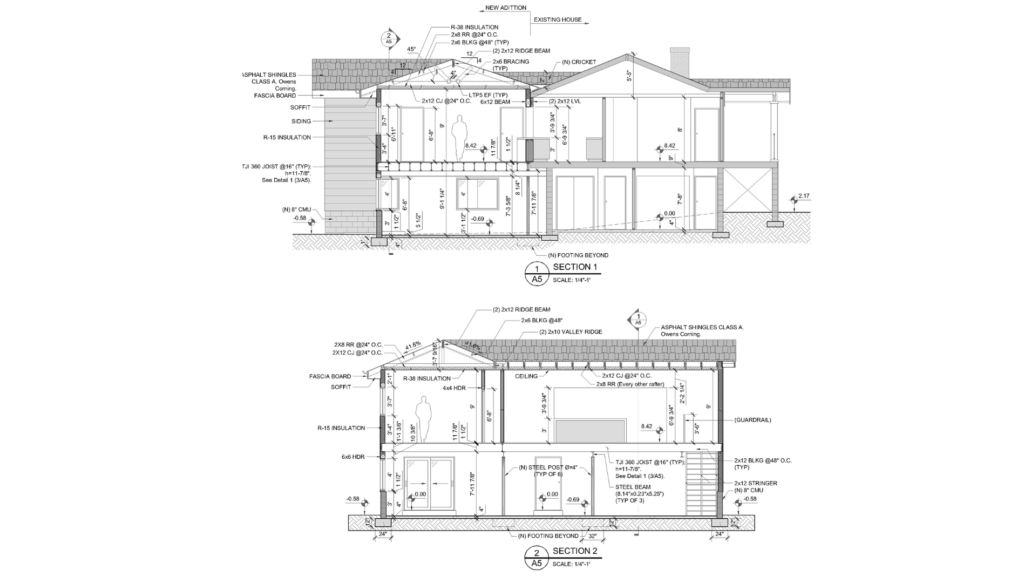
Roof Plan
The roof plan illustrates the shape, slope, and drainage of your roof system, as well as how the new roof ties into the existing one. It’s essential for structural integrity and weather protection.
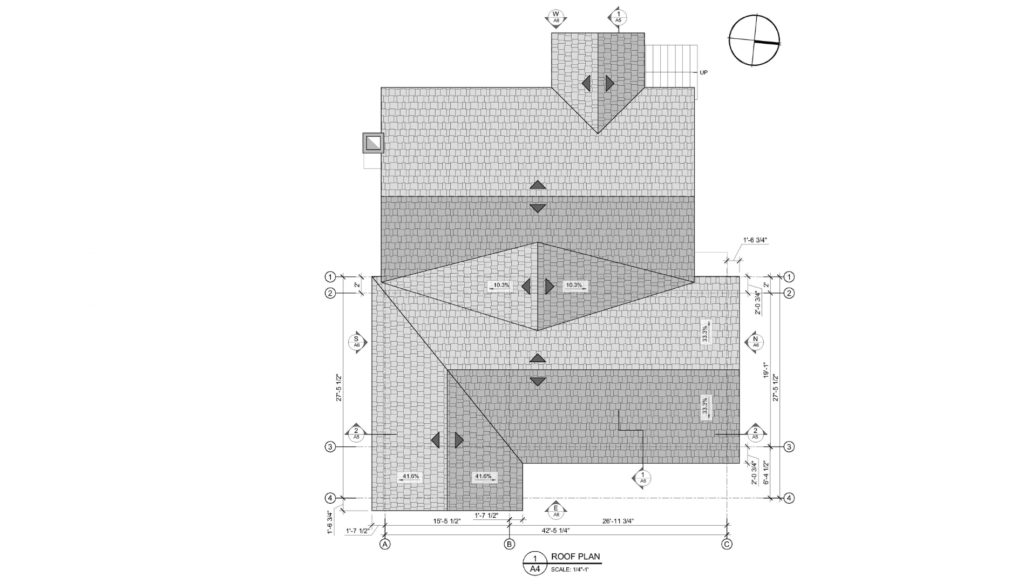
Framing Drawing
Framing is the skeleton of your addition. Our framing drawings show the construction of walls, floors, ceilings, and roofs, including joists, studs, rafters, beams, and headers. These are crucial for contractors during the build, ensuring everything aligns structurally and complies with code.
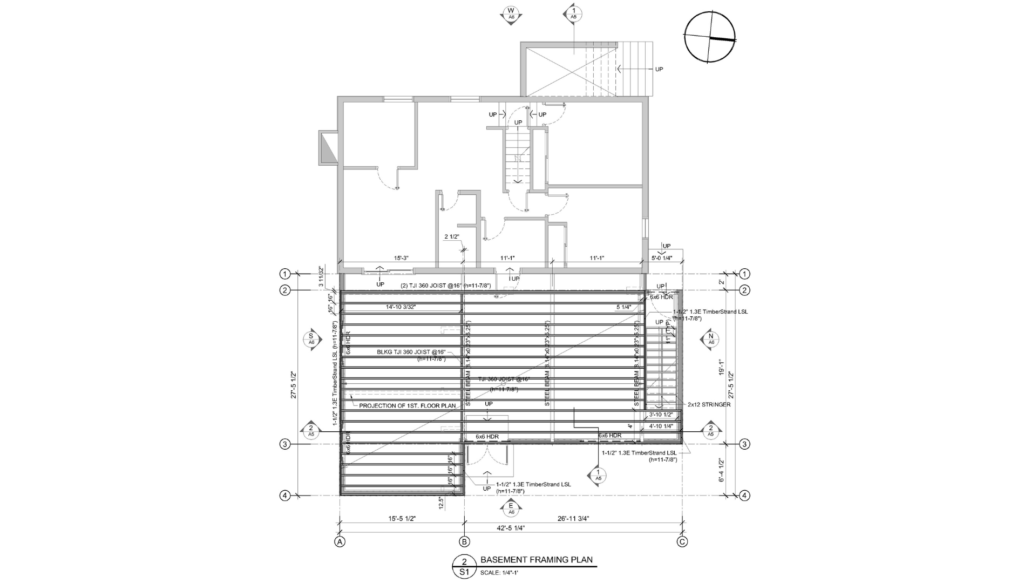
Whether you’re adding a new bedroom, expanding your kitchen, or creating a multi-level extension, our addition drawings provide a complete roadmap for your project—from the ground to the roof and everything in between.
Ready to bring your vision to life? Let’s build something amazing—one drawing at a time.
