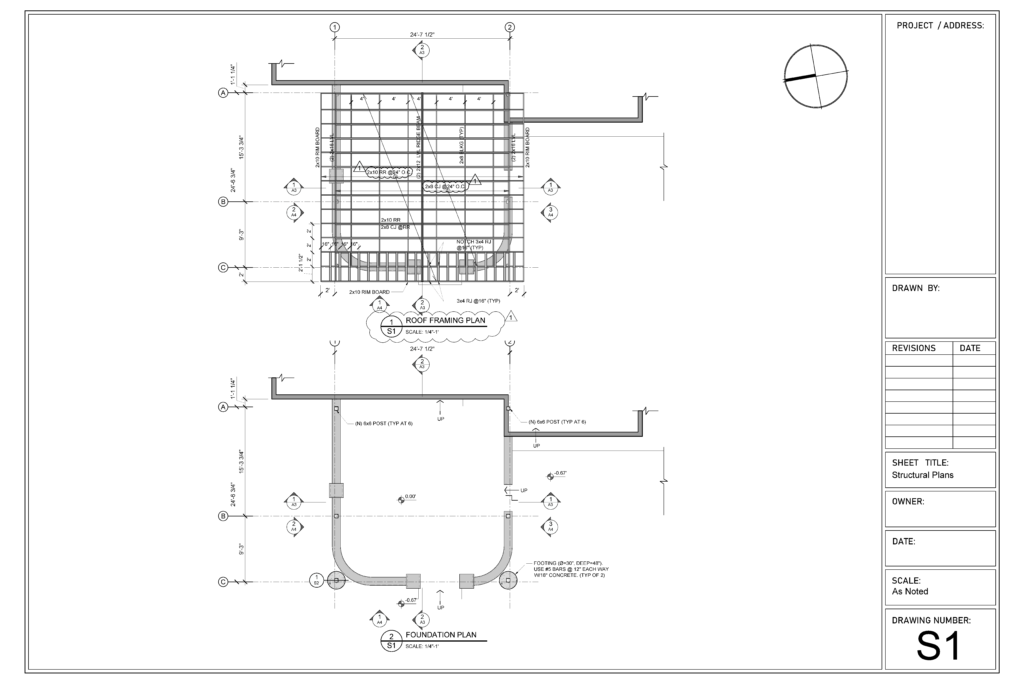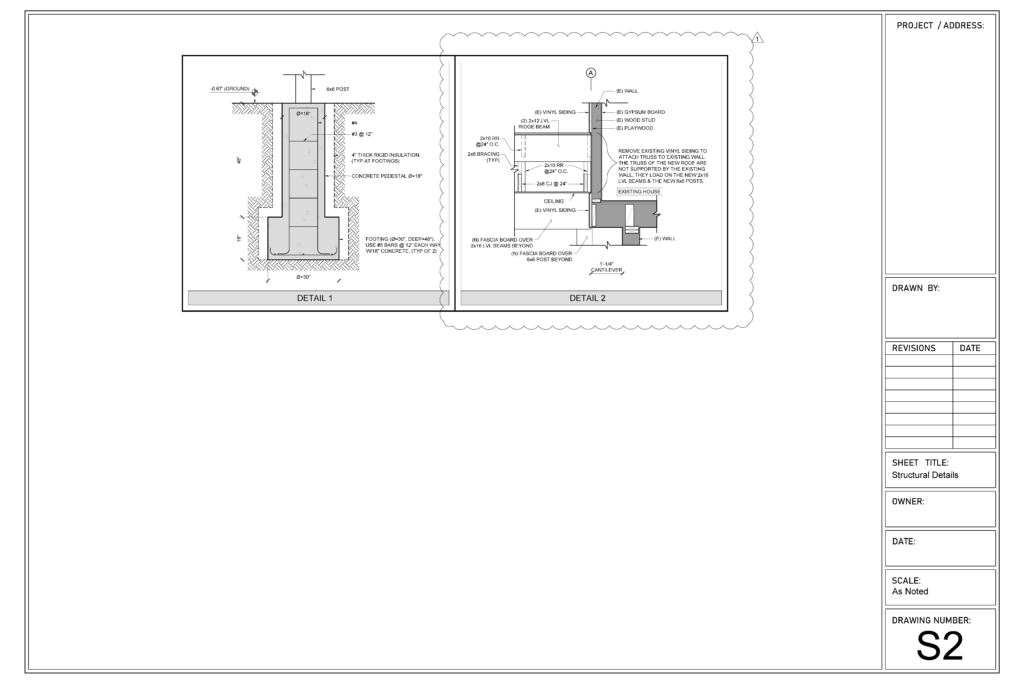In the world of architecture, engineering, and construction, details make all the difference. Every line, note, and technical specification on a drawing serves a clear purpose: to ensure the safety, functionality, and durability of a structure. In this article, we’ll explain what structural drawings and structural details are, and why they’re so essential to every project we take on
What Are Structural Drawings?
Structural drawings are technical representations that show how the structural components of a building, renovation, or addition should be built. These drawings typically include detailed information about:
- Foundations
- Beams and columns
- Slabs and floors
- Load-bearing walls
- Structural connections
- Types of structural materials (steel, concrete, wood, etc.)
Structural drawings are more than just blueprints for builders—they’re essential documents that help ensure code compliance, meet safety regulations, and guide the construction process from start to finish.

What Are Structural Details?
Structural details are zoomed-in sections or drawings that focus on specific, critical parts of the structure. They show exactly how certain joints, reinforcements, or connections should be constructed. Common examples include:
- Beam-to-column connections
- Reinforcement in concrete slabs
- Steel connection details
- Anchoring to existing walls (especially important in remodeling projects)
- Step-downs, corners, or level transitions
These details help avoid construction errors, reduce risks, optimize materials, and ensure that the project is built to the highest standards.

Why Are They So Important in Our Projects?
At our company, we believe that great design starts with precise structural planning. That’s why we incorporate structural drawings and details into every stage of our projects—whether it’s new construction, an extension, or a remodel.
Here’s why we place so much value on these technical documents:
Prevent costly mistakes during construction
Save time by reducing on-site improvisation
Ensure safety and structural integrity
Improve coordination between teams (architects, engineers, builders)
Comply with local building codes and international standards
