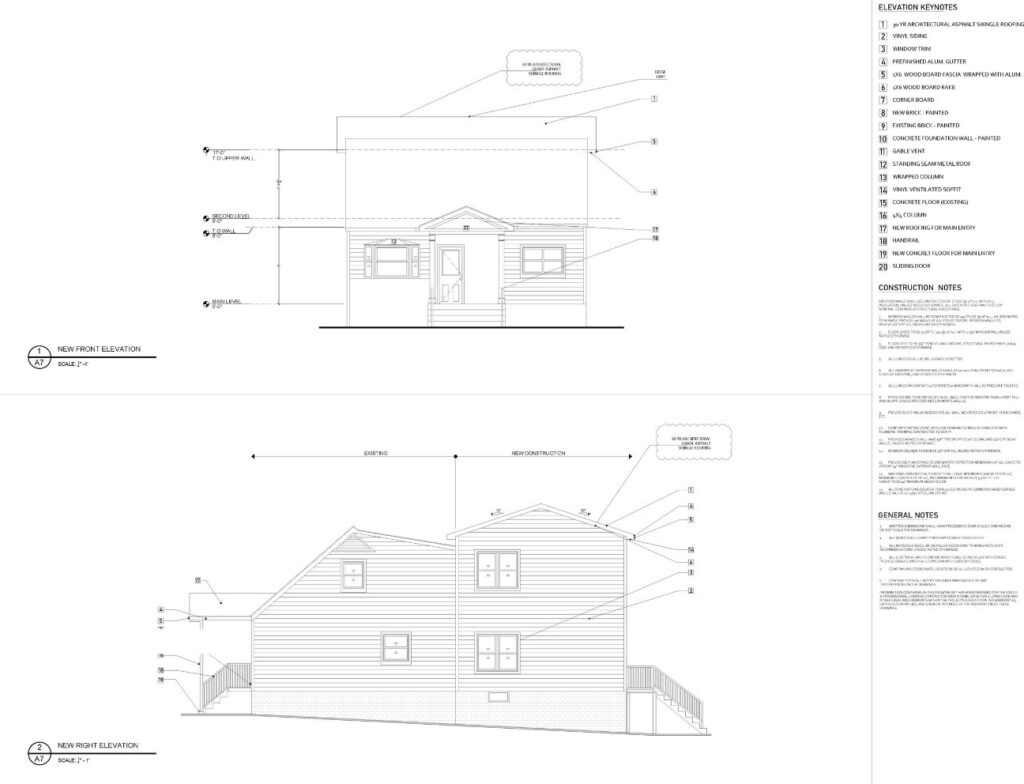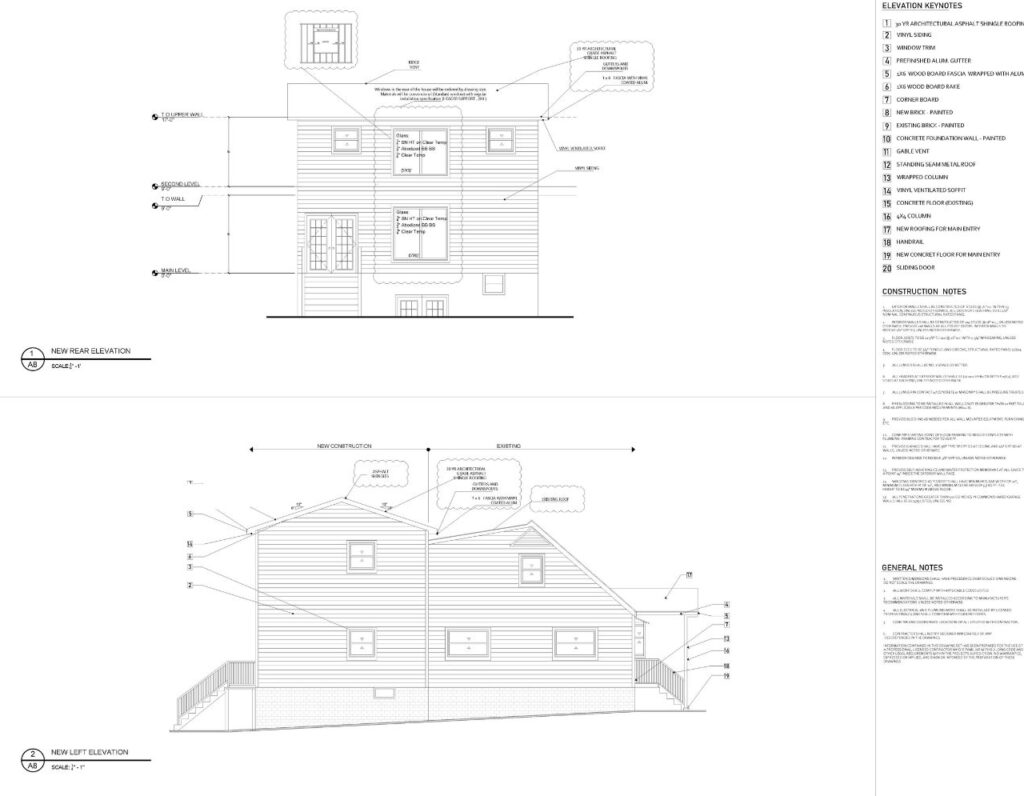home addition Drawing
Home addition Drawing
Explore our expertly crafted home addition drawings that blend functionality with your home's unique style.
MANASSAS, VA
VIEW PROJECT
Design Brief
Design Brief
This project includes a detailed drawing for the construction of a house, showcasing all key areas: kitchen, bedrooms, living rooms, parking area, dining room, and terrace.
The drawing provides a comprehensive layout, illustrating the arrangement and flow of each space to ensure functionality and comfort throughout the home
Drawings
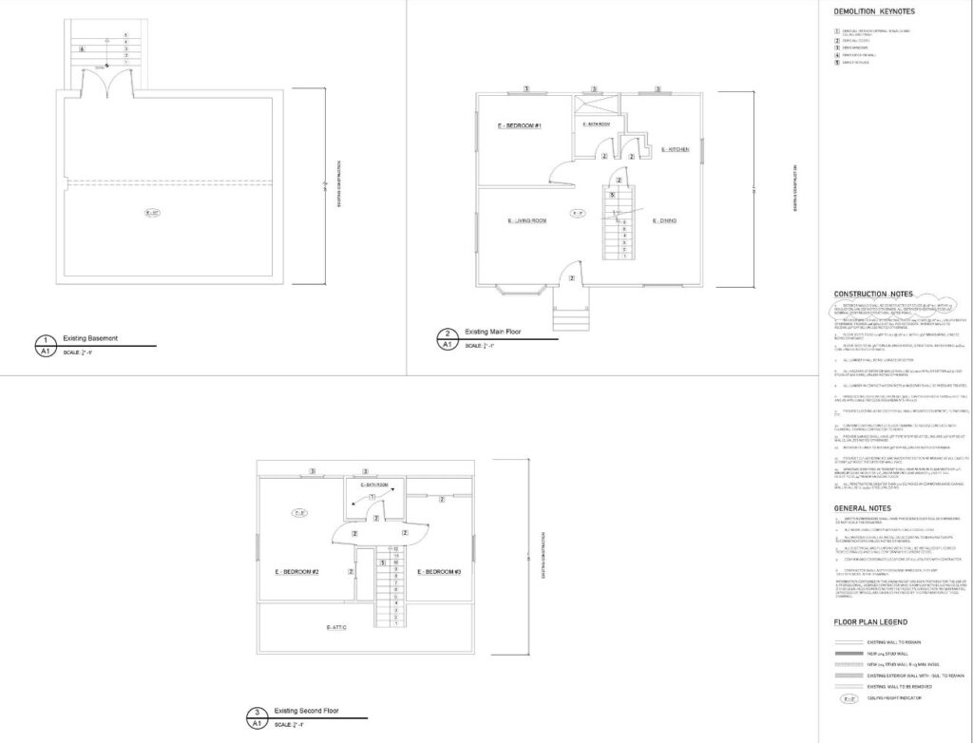

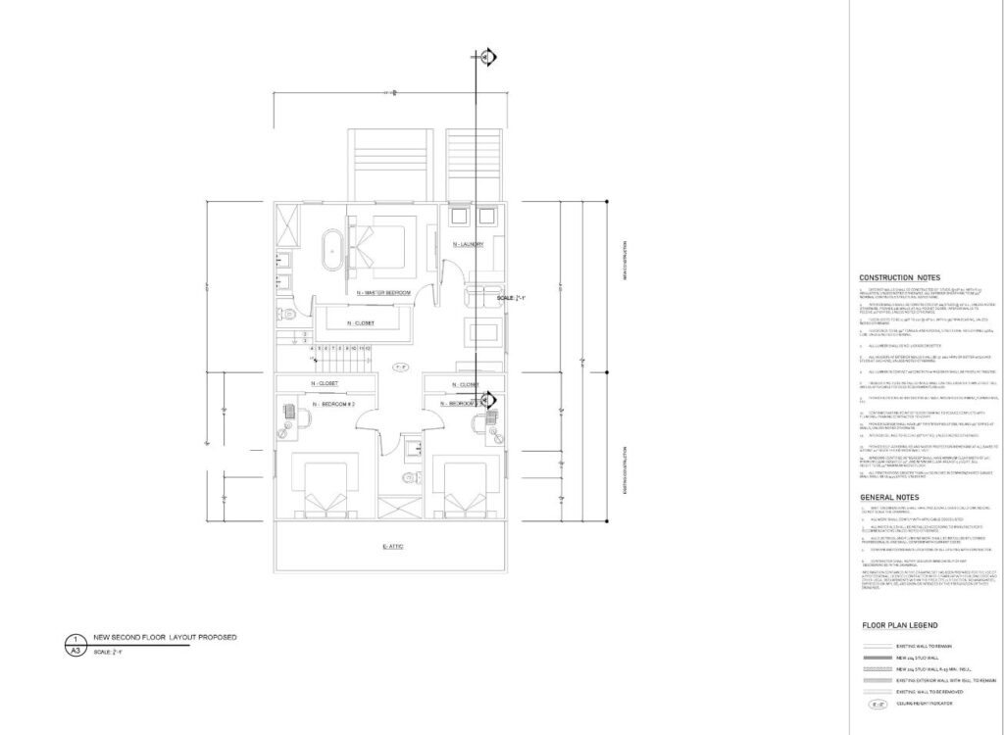
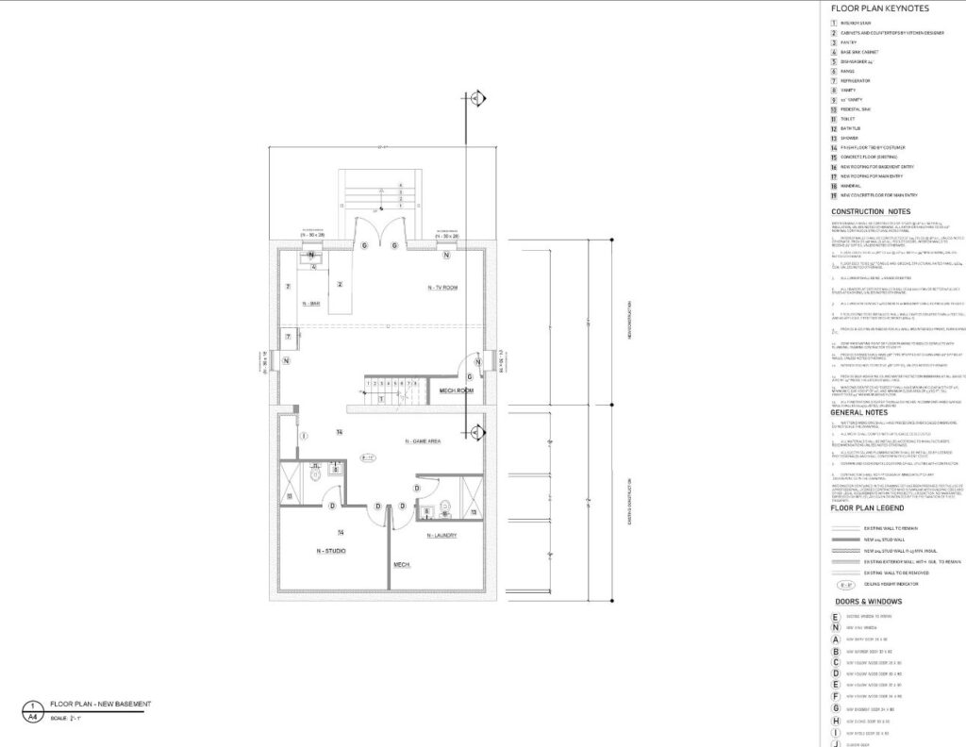
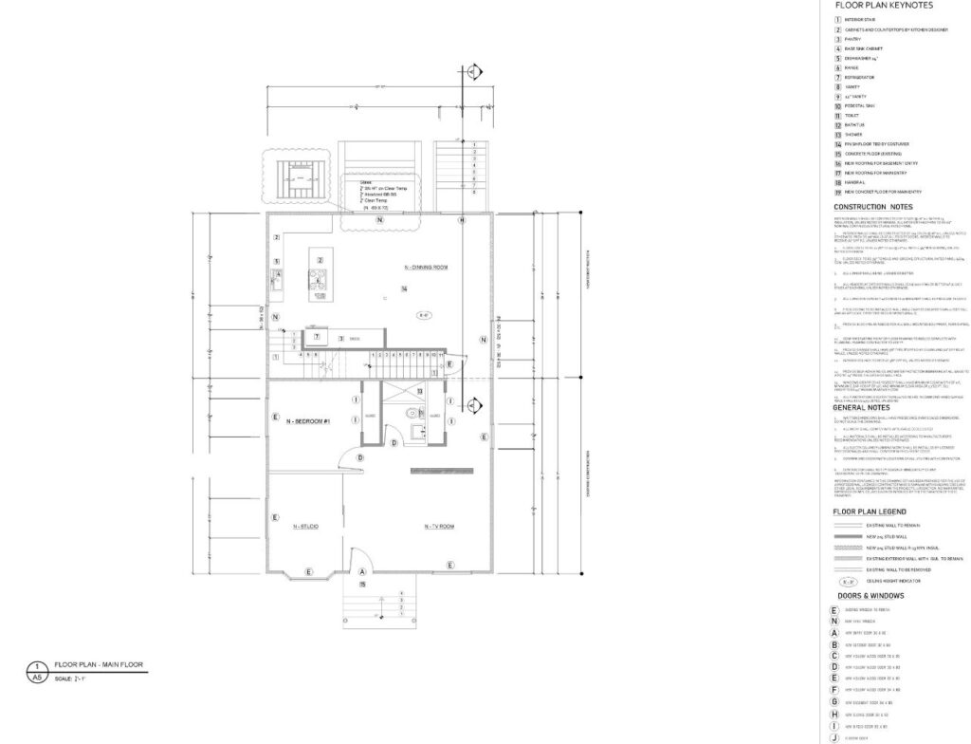
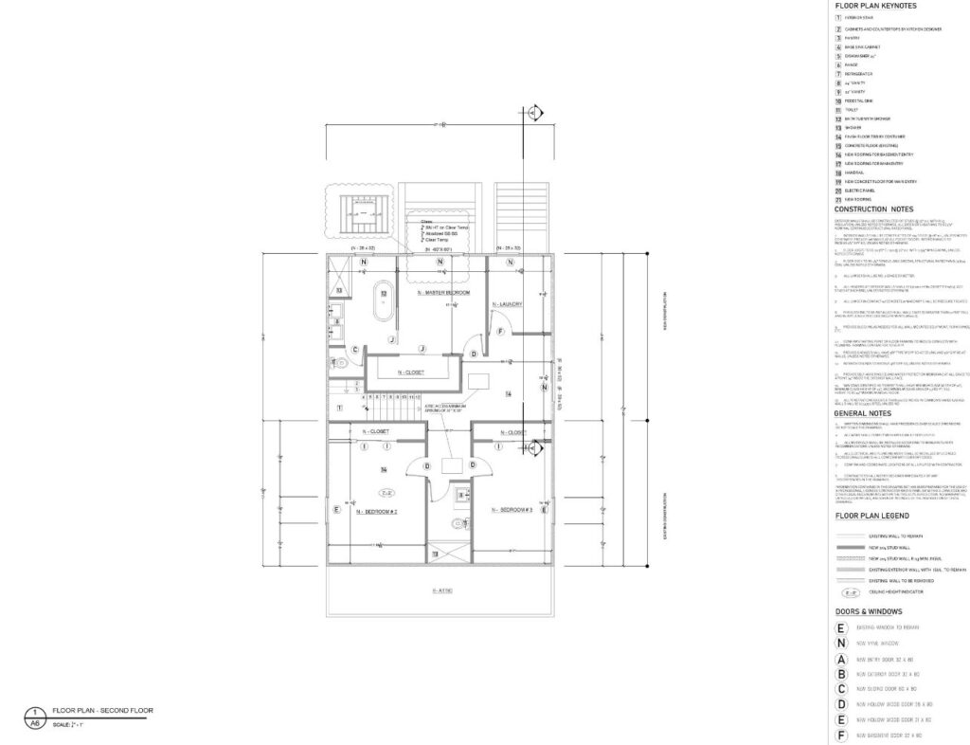
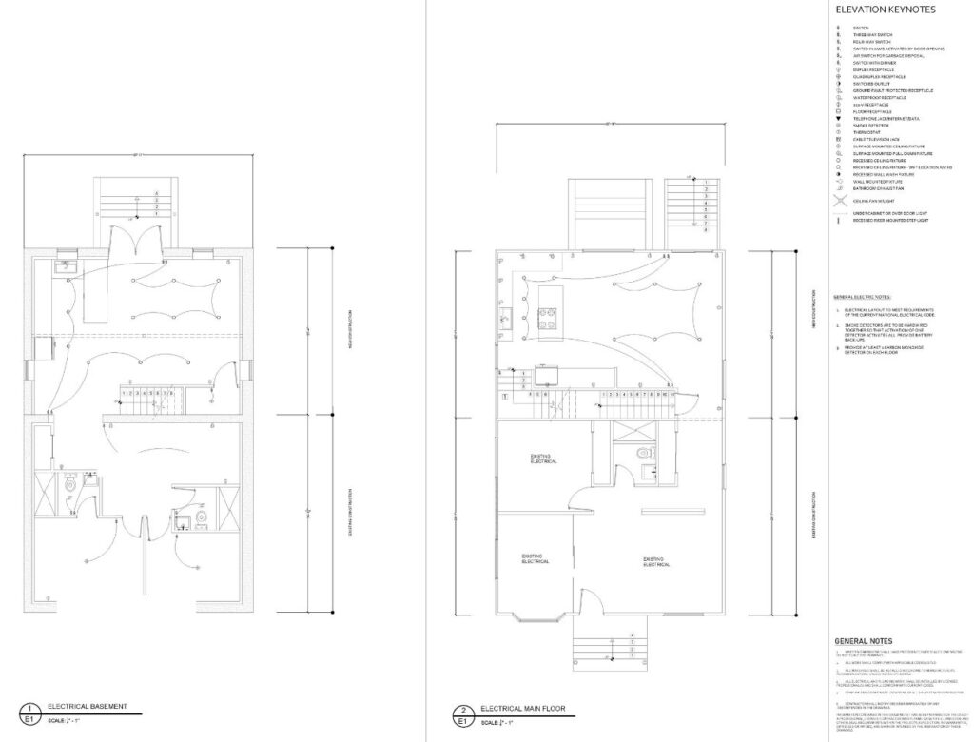
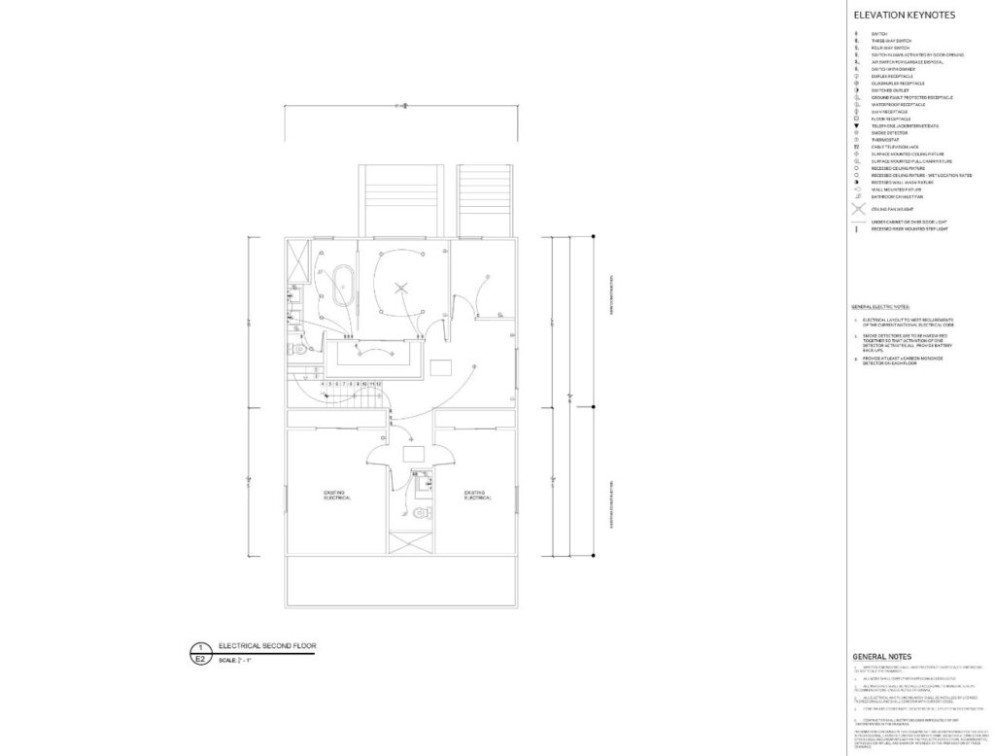
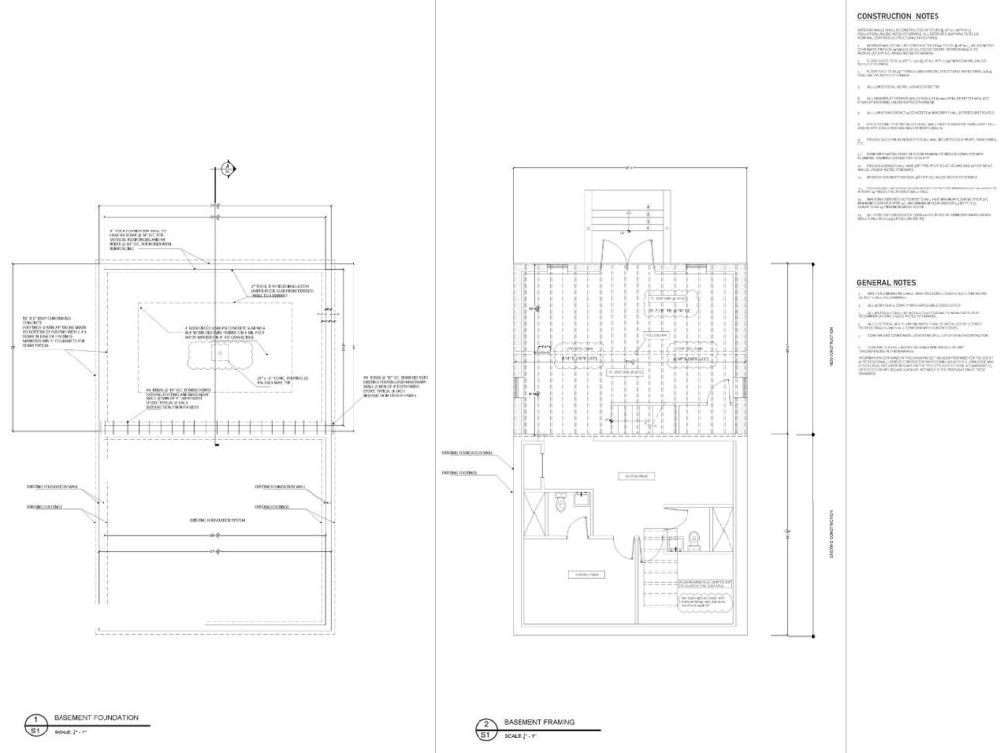
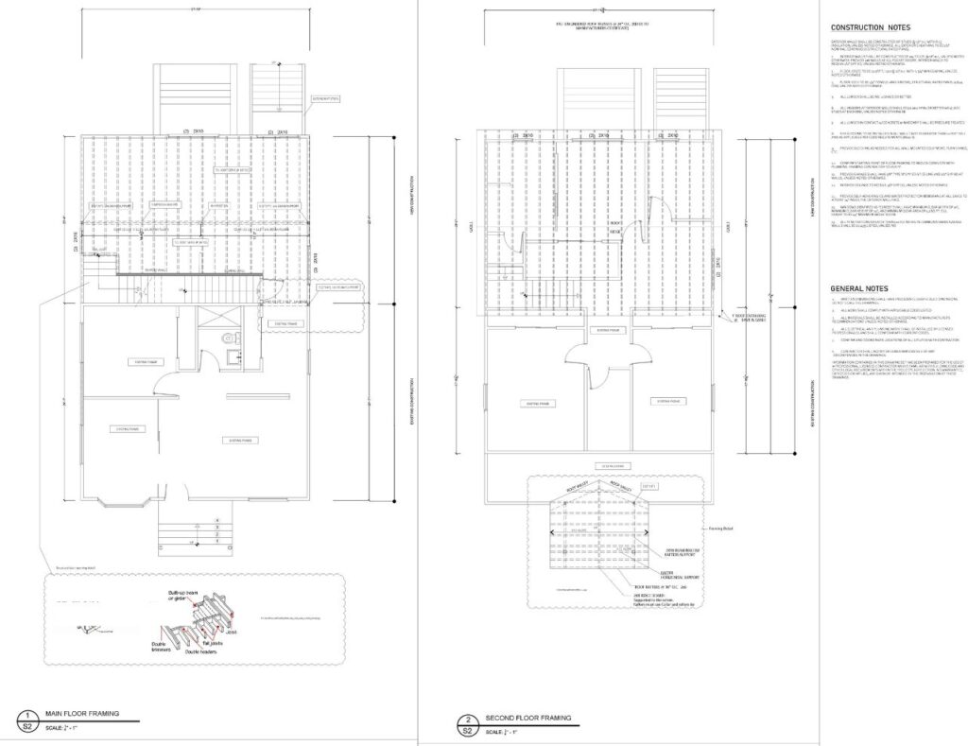
Drawings
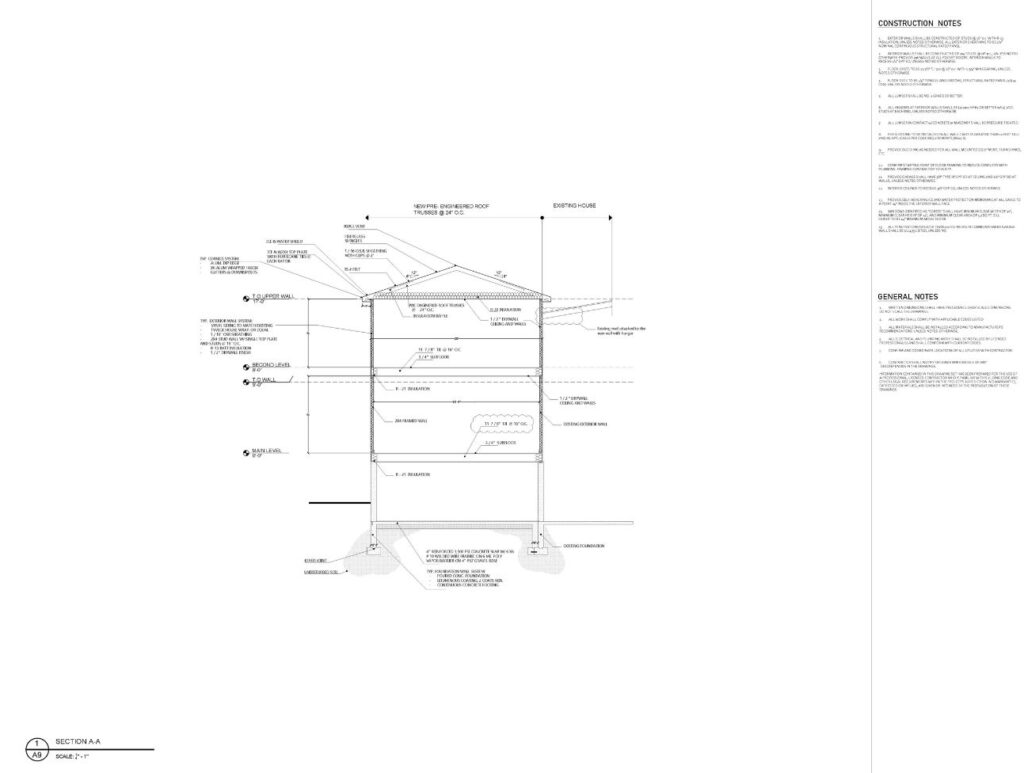
Drawings
