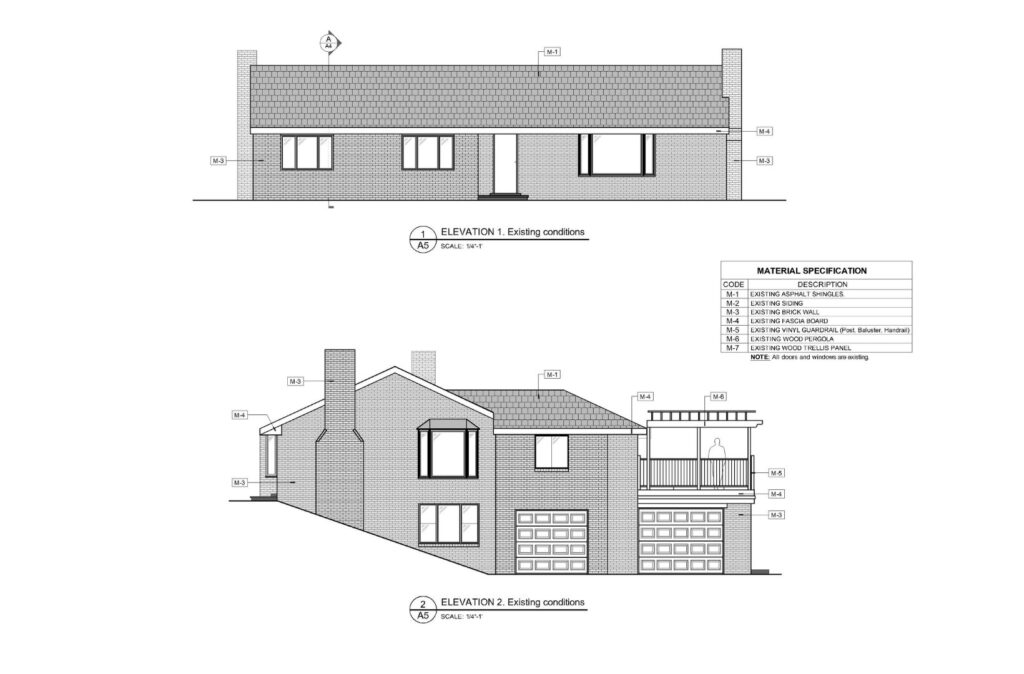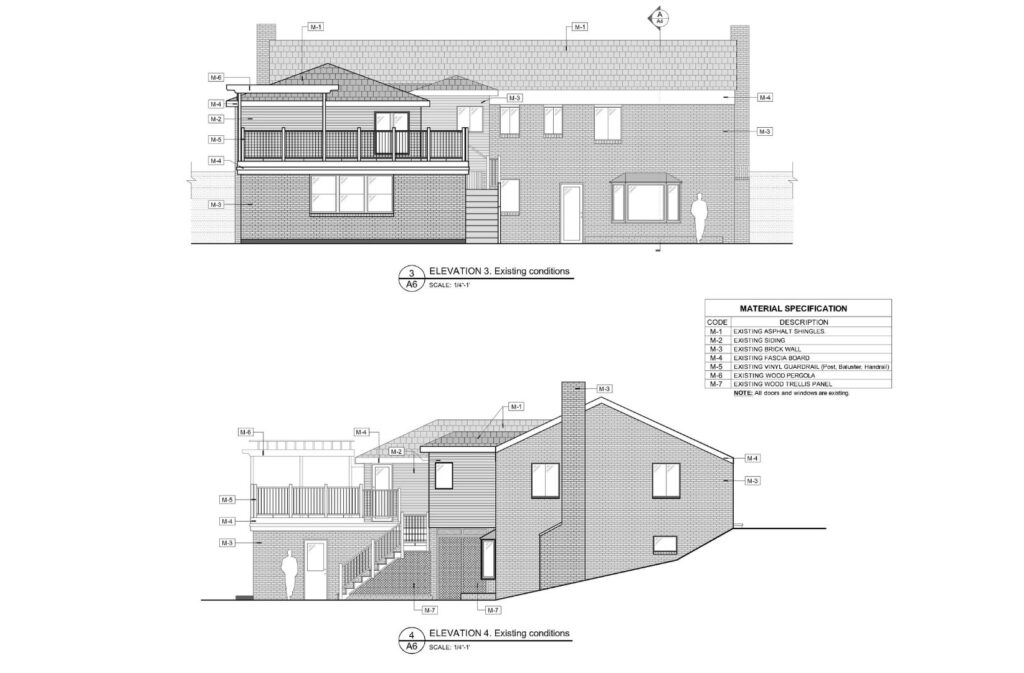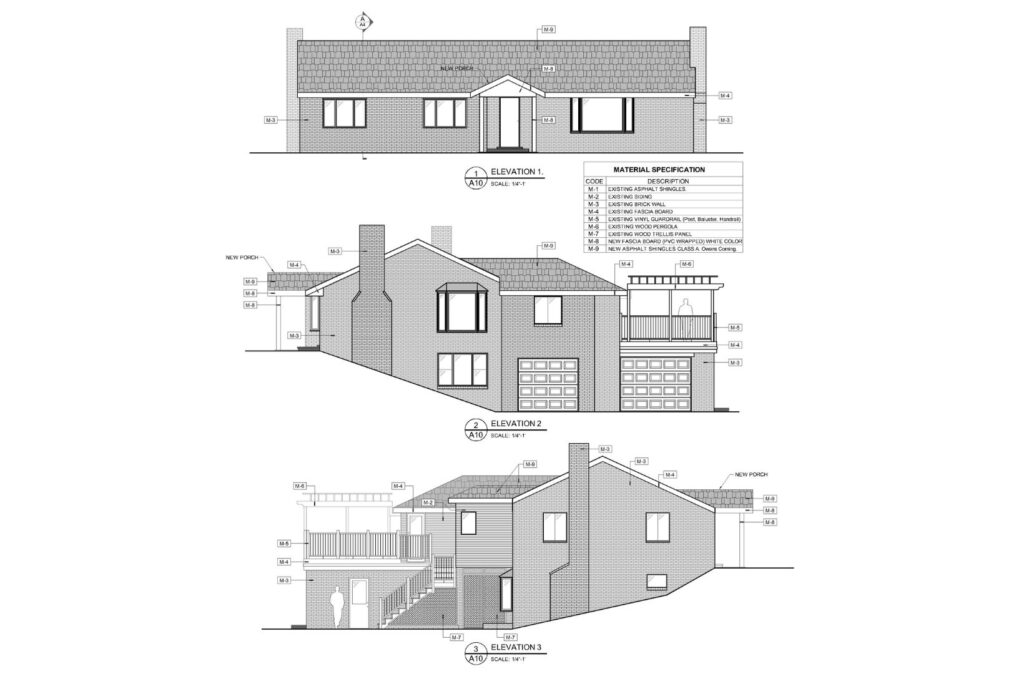Basement finishing Drawing
BASEMENT FINISHING Drawing
Discover how our precise basement finishing drawings bring your ideas to life.
VIRGINIA
VIEW PROJECT
Design Brief
Design Brief
This project includes a detailed drawing for basement finishing. The existing conditions section outlines the current state of the basement, while the floor plan shows the new layout and design.
The roof plan and framing plan detail structural aspects, and the foundation plan ensures a stable base for the completed space.
Drawings
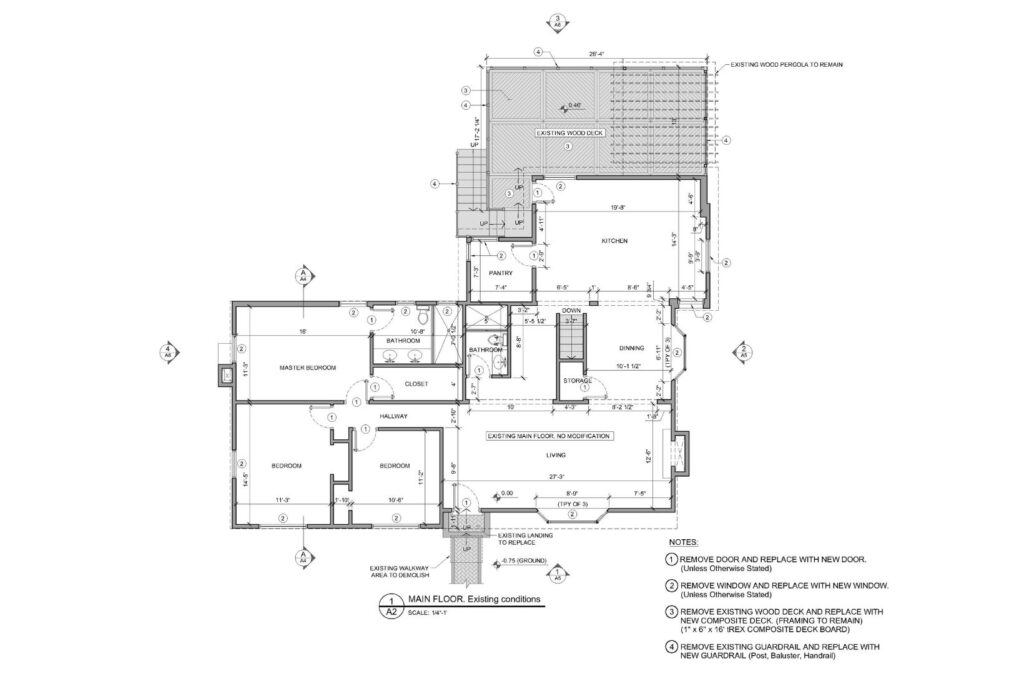
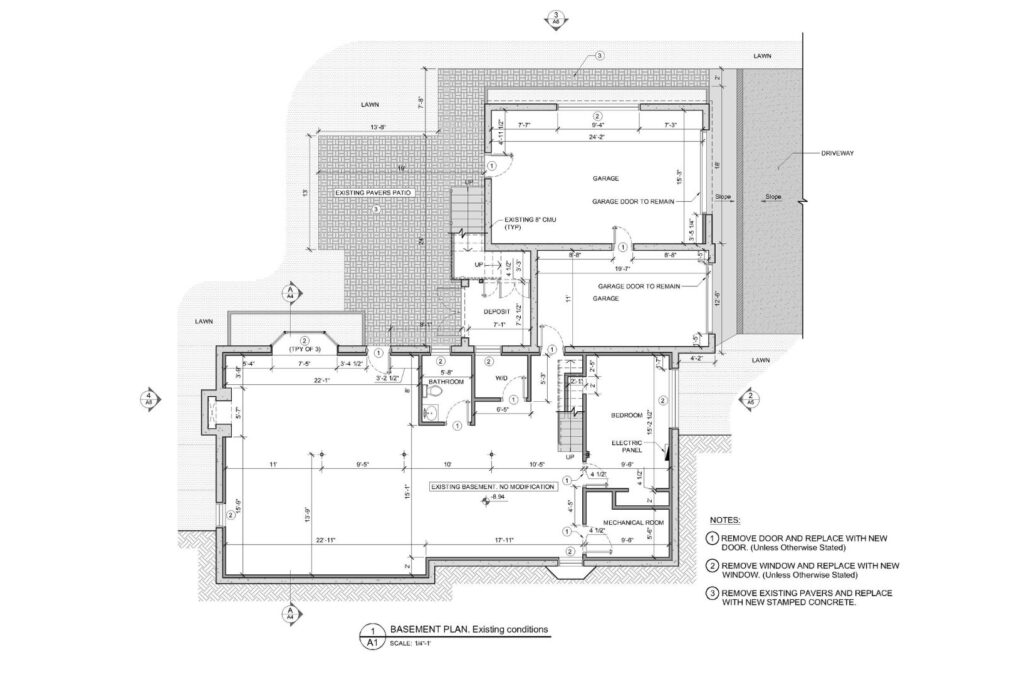
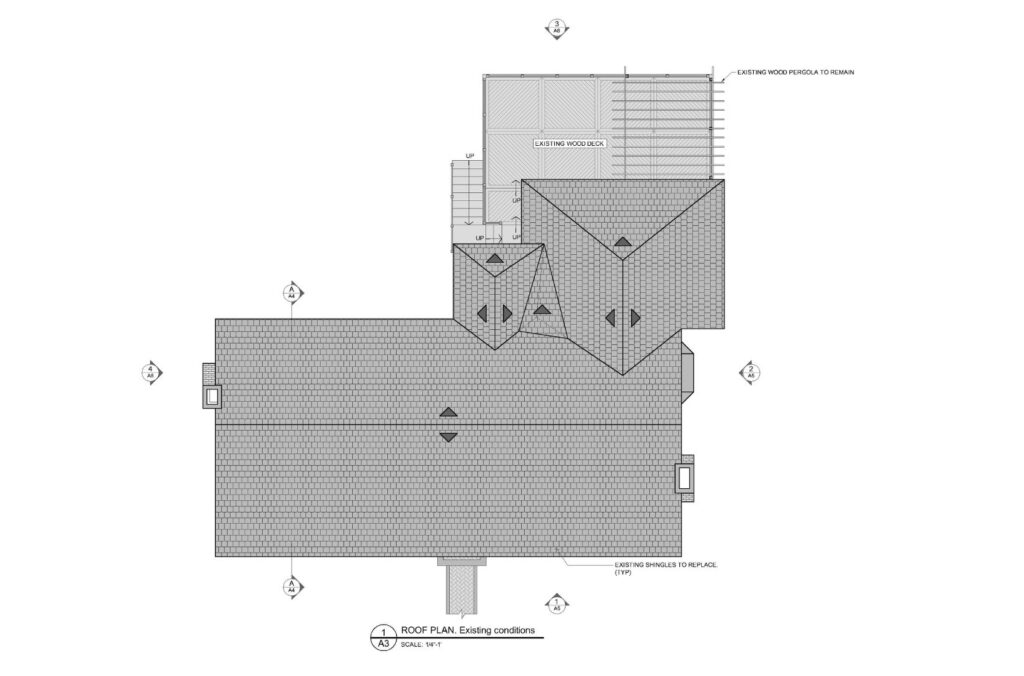
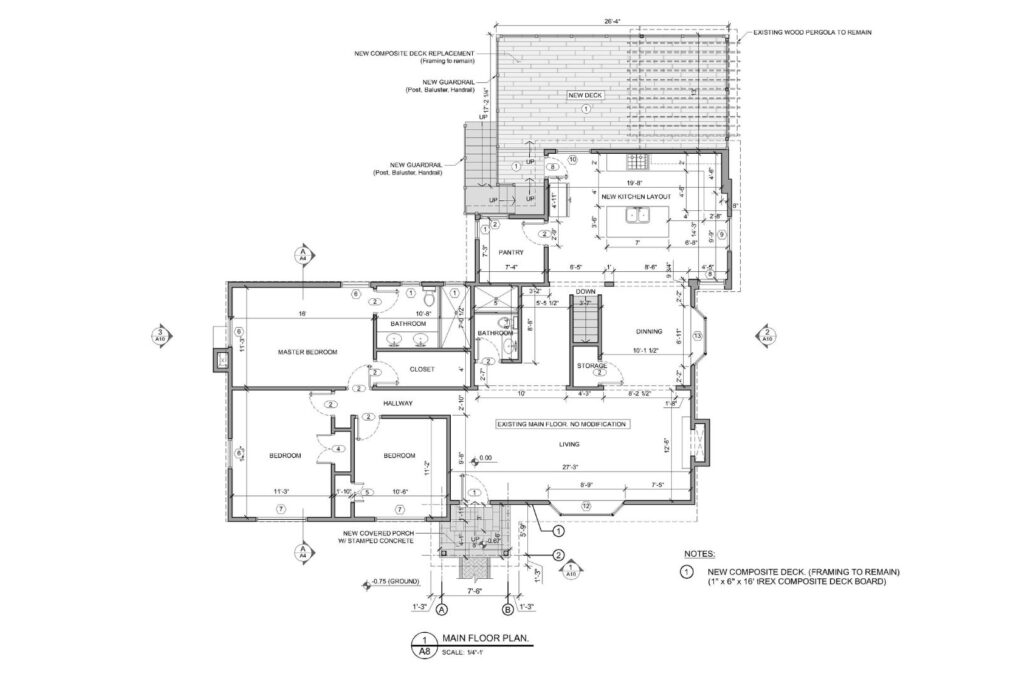
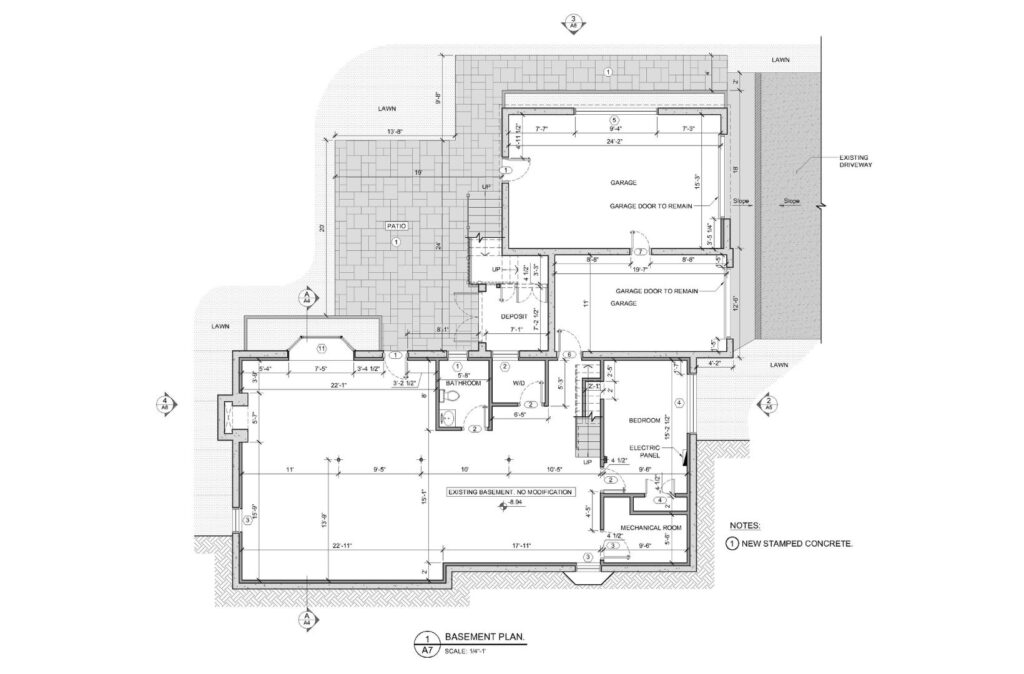
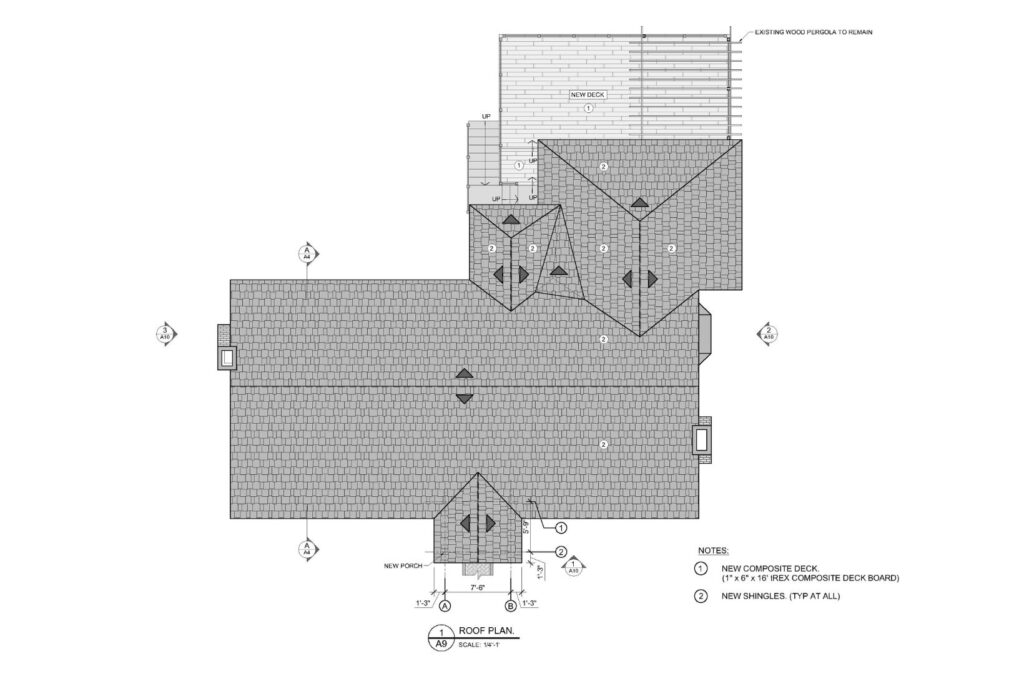
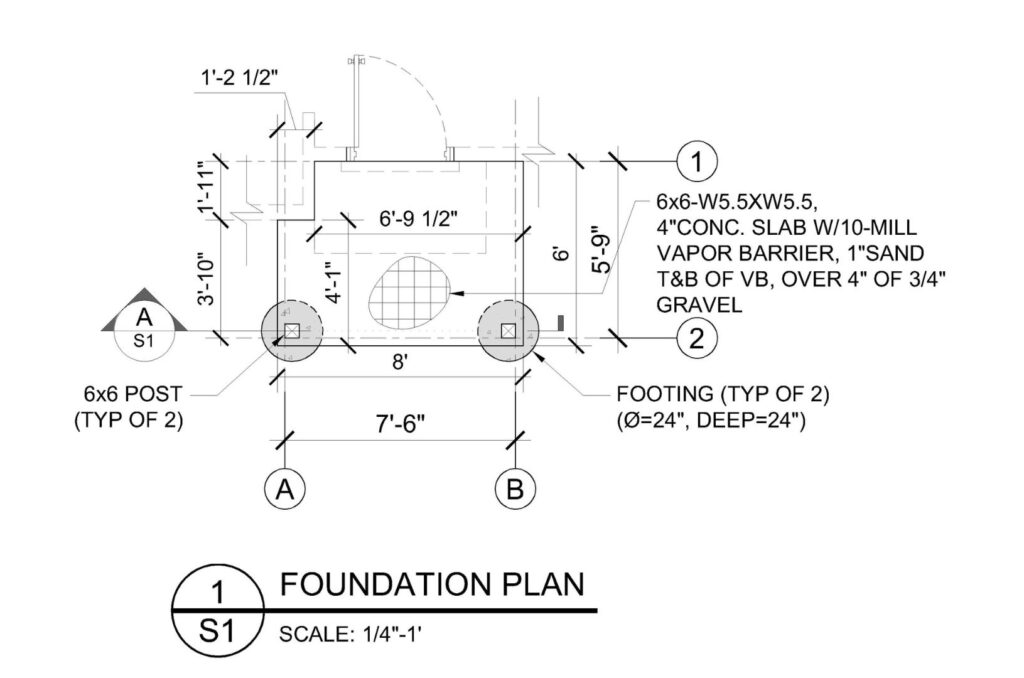
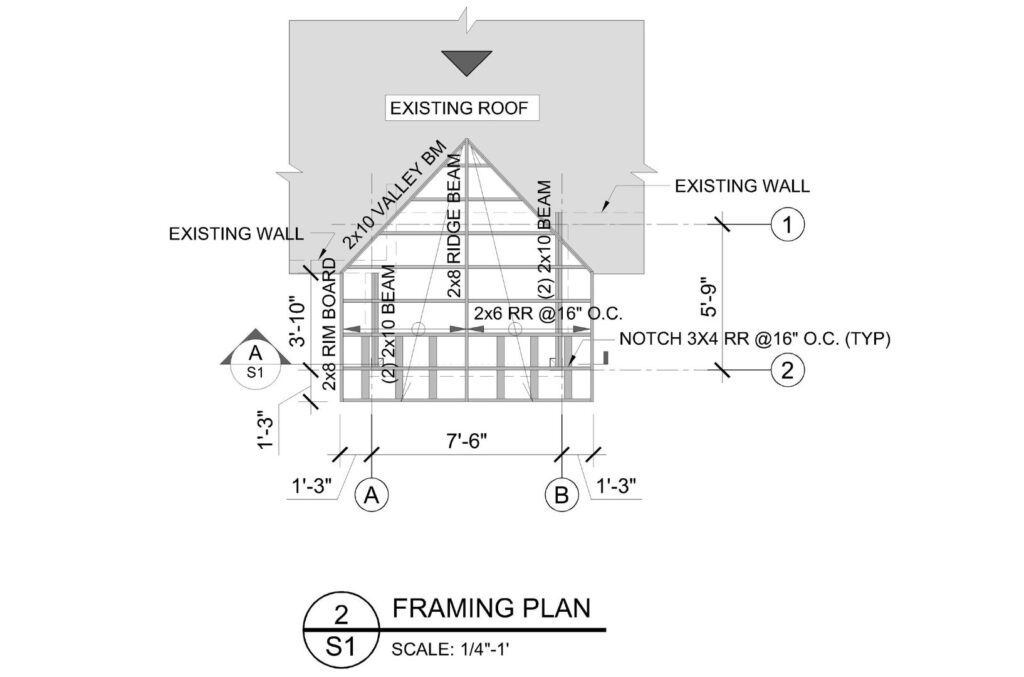
Drawings
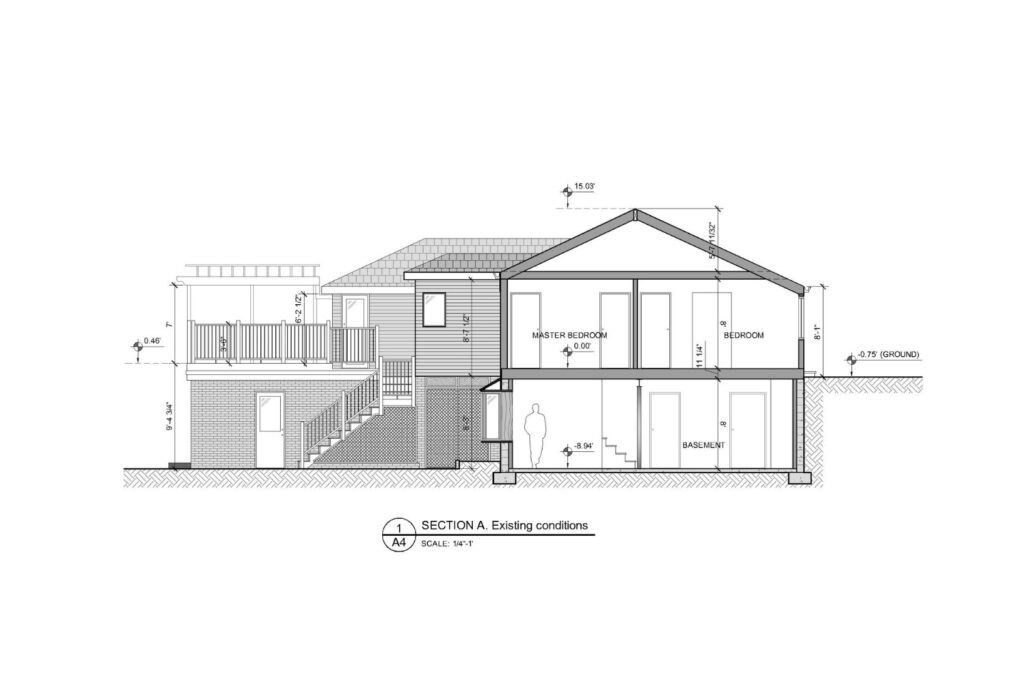
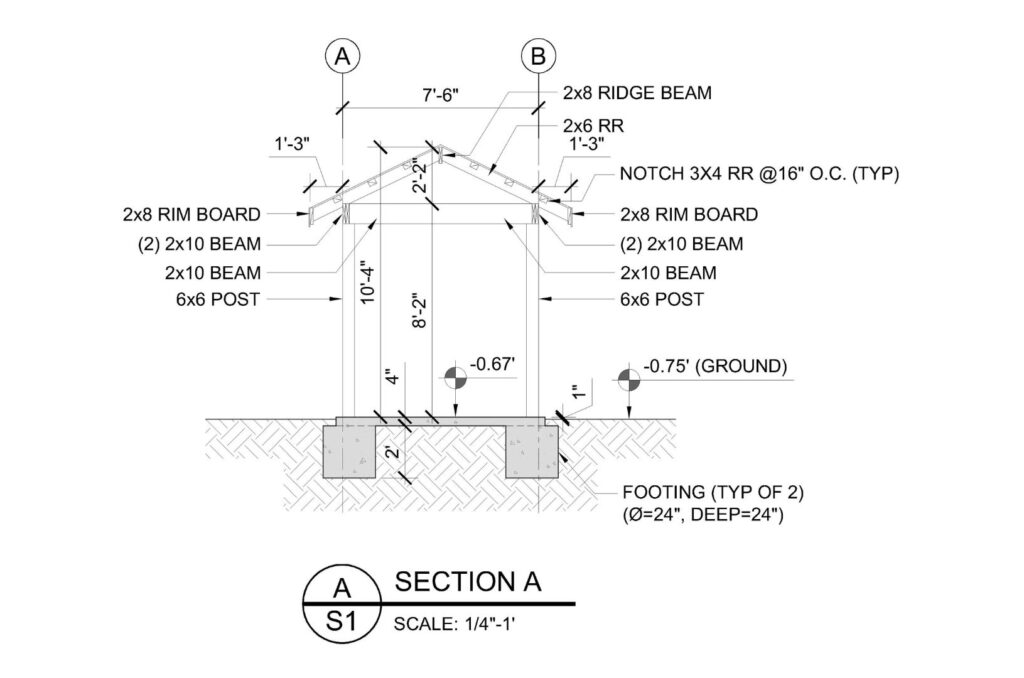
Drawings
