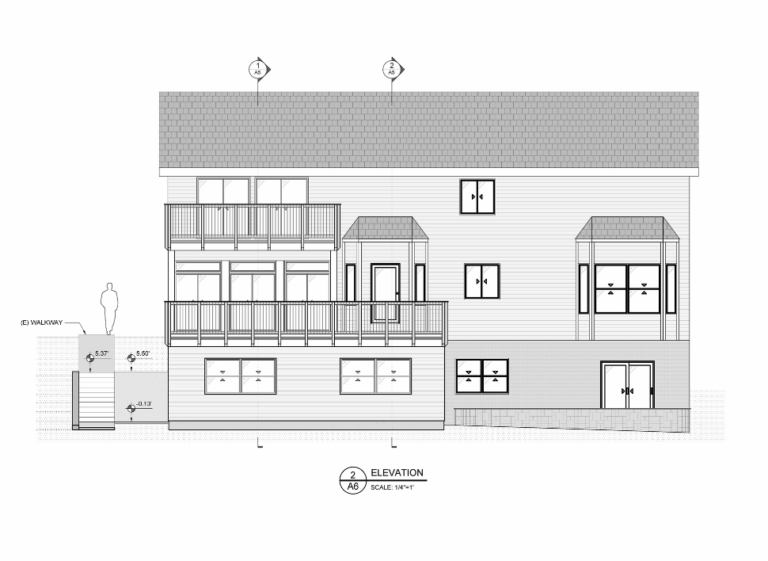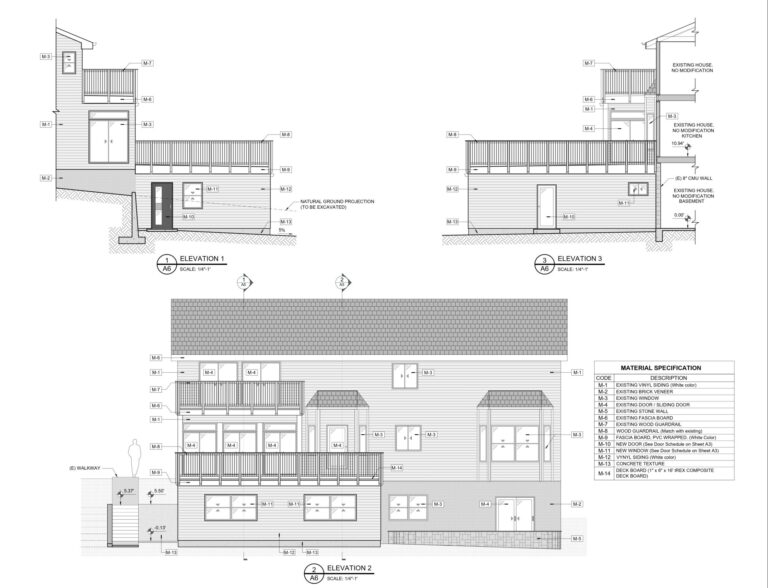home addition Drawing
Home addition Drawing
Discover our meticulously crafted drawings for flawless home additions, designed to elevate your living space effortlessly.
WOODBRIDGE, VA
VIEW PROJECT
Design Brief
Design Brief
This project encompasses a detailed set of drawings for a home addition, designed to enhance and expand the existing living space. The drawings include precise floor plans that outline the new layout and room configurations and architectural elevations that depict the addition’s exterior design.
Additionally, the project includes structural layouts to ensure all technical aspects are thoroughly addressed. These drawings provide a clear and complete visual and technical guide, facilitating a smooth construction process and ensuring that the addition meets both aesthetic and functional requirements.
Additionally, the project includes structural layouts to ensure all technical aspects are thoroughly addressed. These drawings provide a clear and complete visual and technical guide, facilitating a smooth construction process and ensuring that the addition meets both aesthetic and functional requirements.
Drawings
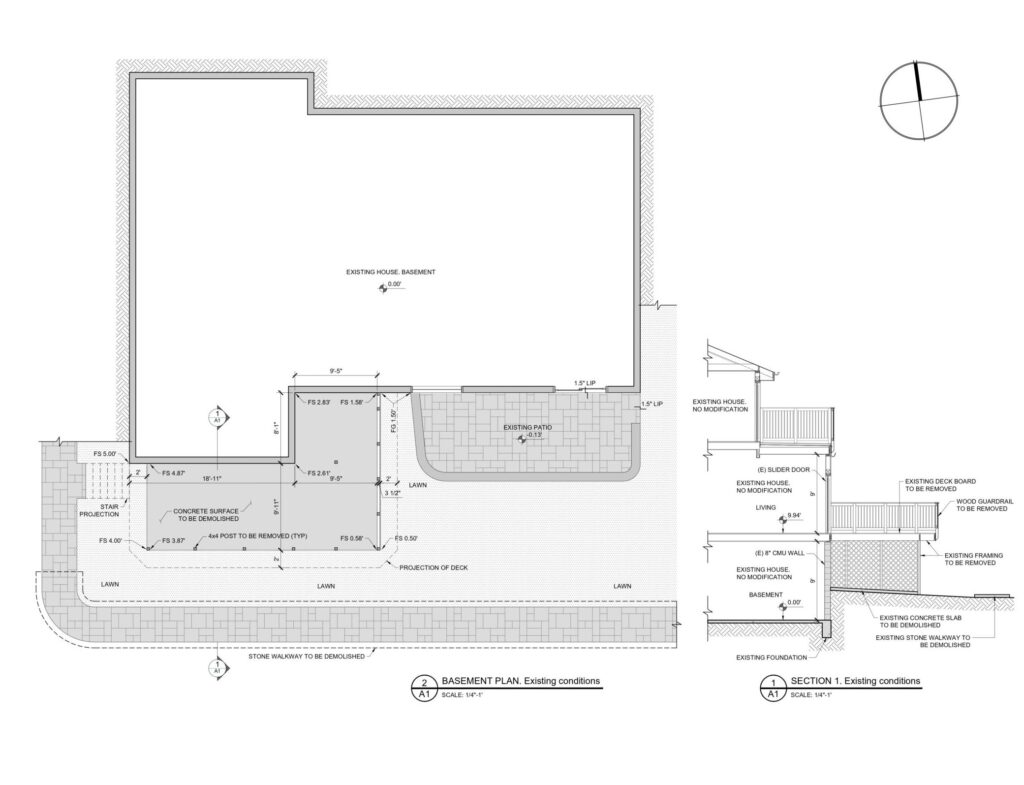
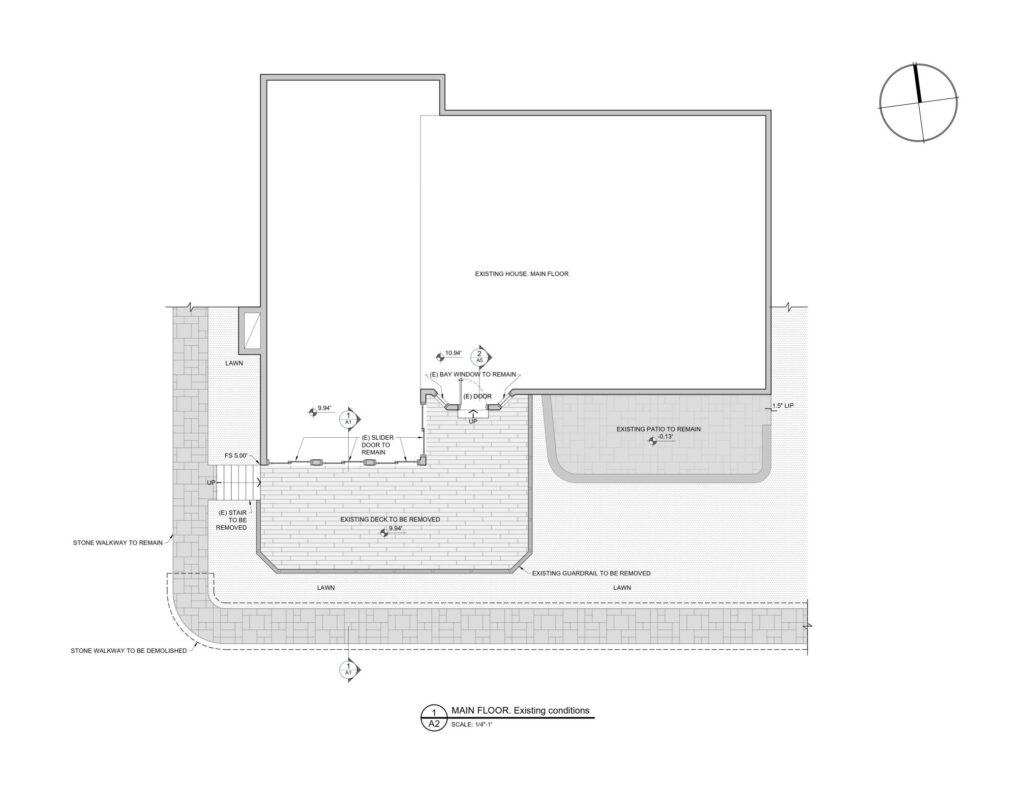
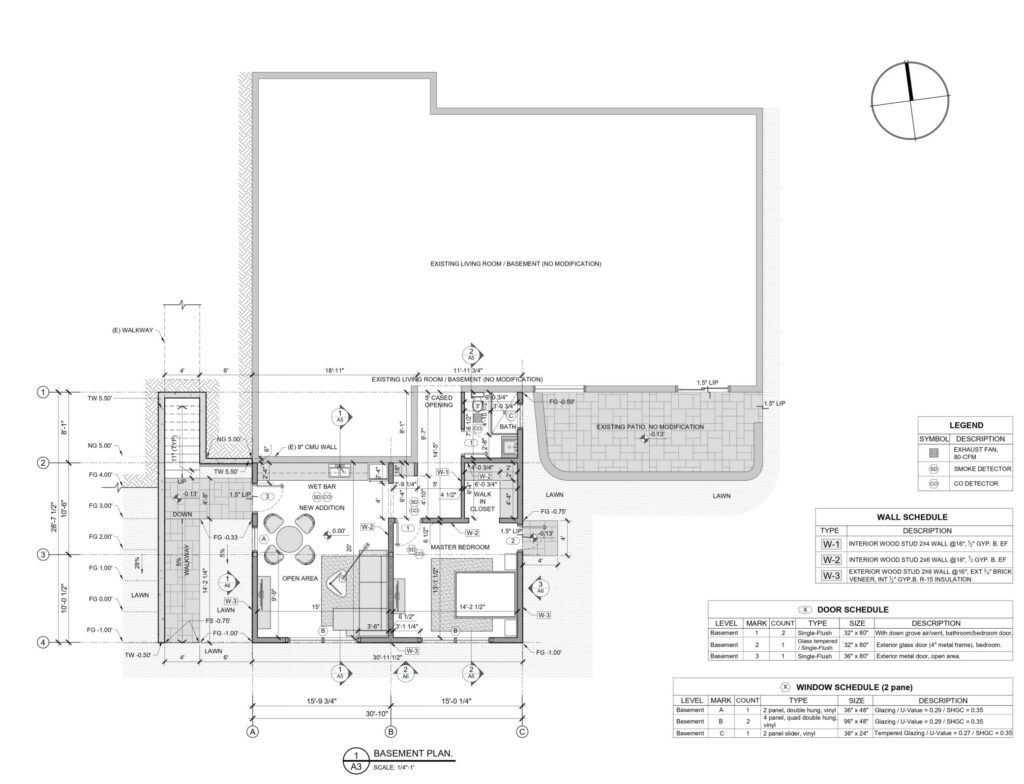
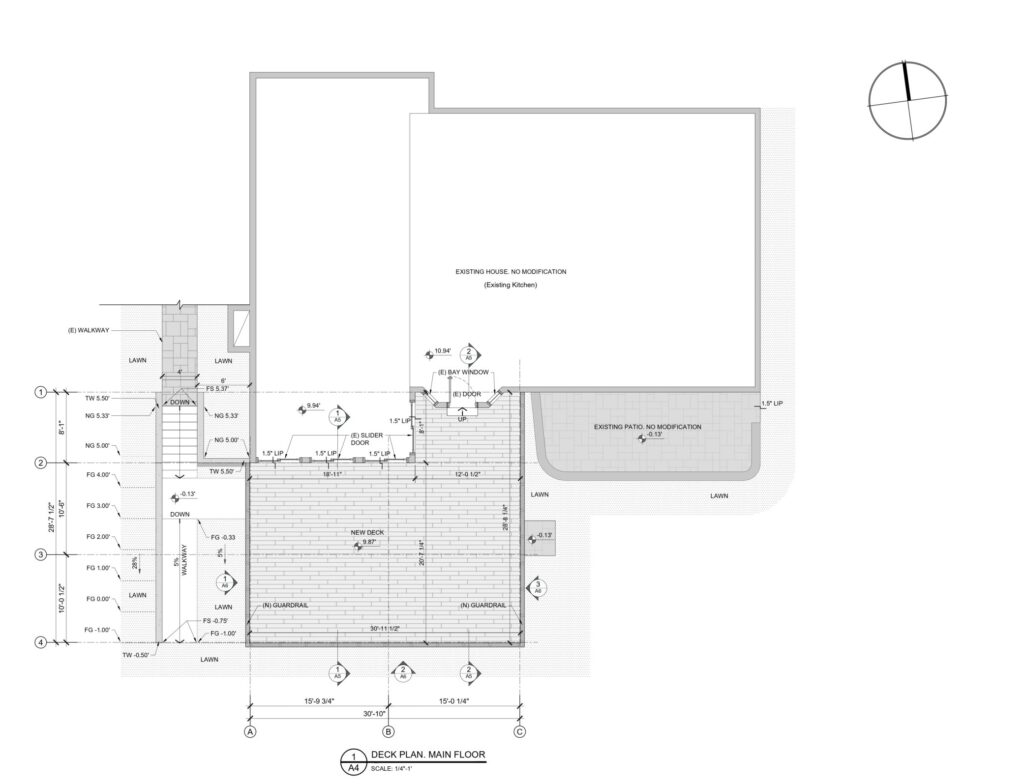
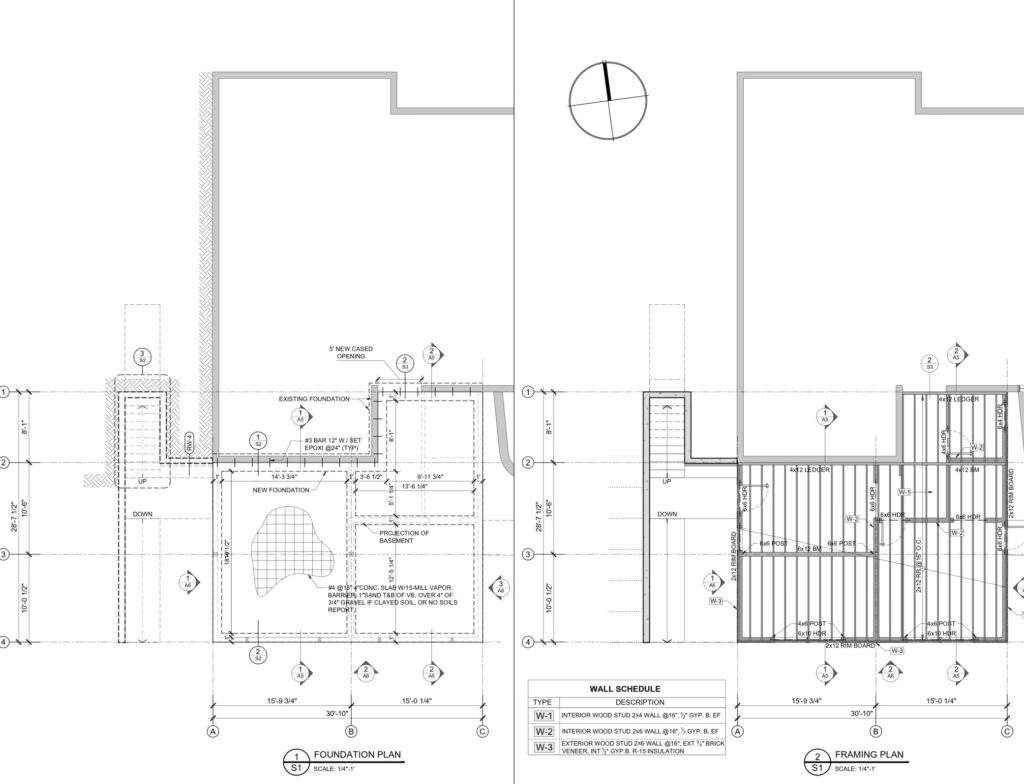
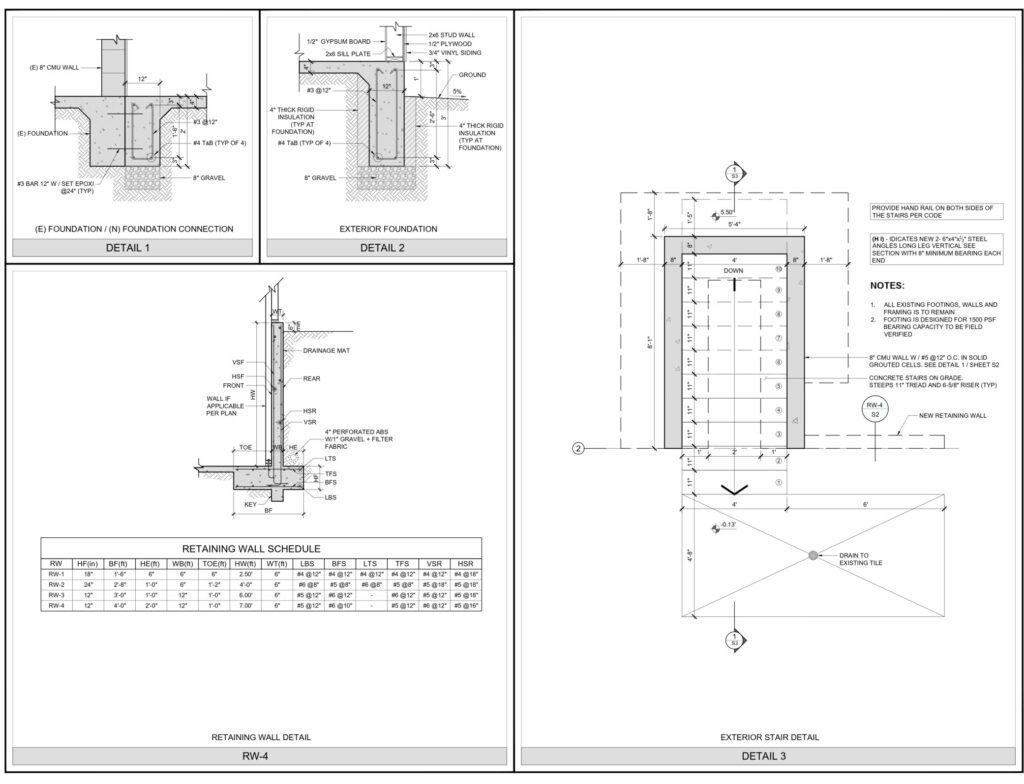
Drawings
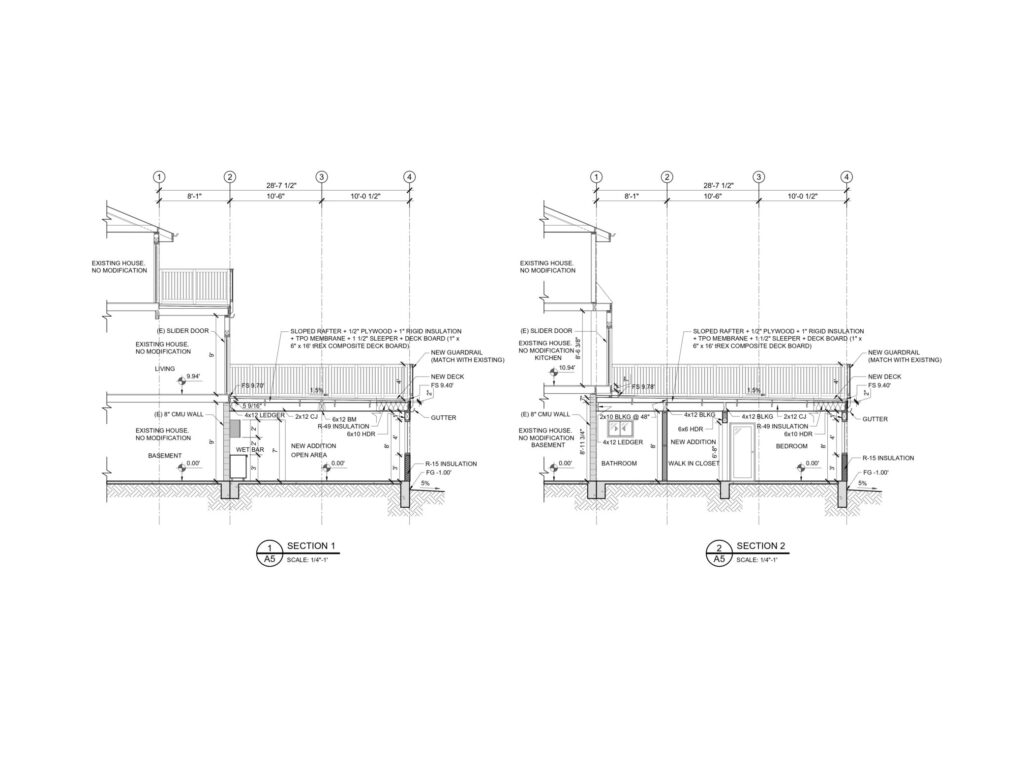
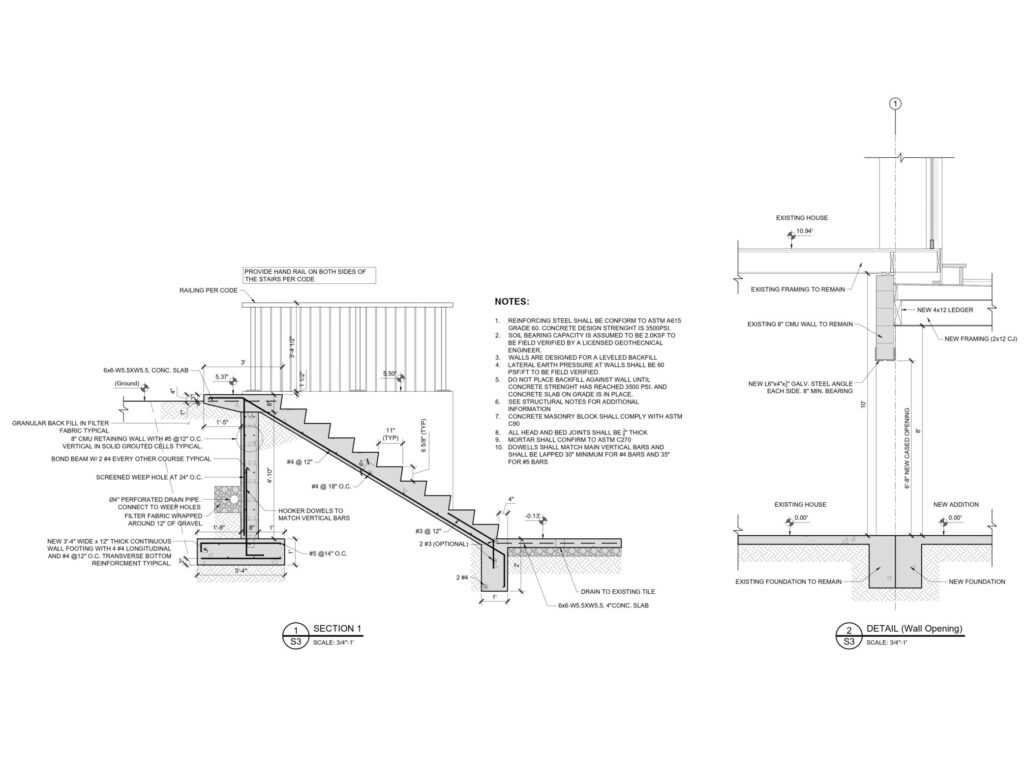
Drawings
